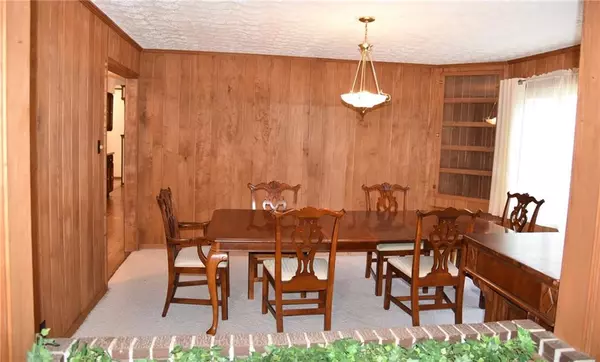$365,000
$375,000
2.7%For more information regarding the value of a property, please contact us for a free consultation.
610 Aiken ST Hope, IN 47246
5 Beds
3 Baths
4,816 SqFt
Key Details
Sold Price $365,000
Property Type Single Family Home
Sub Type Single Family Residence
Listing Status Sold
Purchase Type For Sale
Square Footage 4,816 sqft
Price per Sqft $75
Subdivision No Subdivision
MLS Listing ID 21824994
Sold Date 08/12/22
Bedrooms 5
Full Baths 3
Year Built 1977
Tax Year 2020
Lot Size 1.703 Acres
Acres 1.703
Property Description
New Roof on a very spacious and unique custom-built home with 4,816 sq.ft. Two story, 5bd, 3 Full baths, Brick & Vinyl. A covered and partially open deck in back and a mini cabin/shed sitting on a large 1.7-acre lot. The Master bedroom opens to a balcony overlooking a vaulted living room. Cedar closets in all the bedrooms, laundry w/utility sink on main. Office, dining room & kitchen open to the family room with a beautiful large brick & stone Fireplace. Refrigerator, Dish washer, elec/oven-stove and microwave all remain. Extra deep, detached 3+ car garage with tall overhead doors. The basement is unfinished with tall ceilings, 2nd beautiful large brick fireplace, 2 HVAC systems, 2 water heaters-40-gallon & 50-gallon. Both freezers remain.
Location
State IN
County Bartholomew
Rooms
Basement Partial, Daylight/Lookout Windows
Kitchen Kitchen Eat In
Interior
Interior Features Attic Pull Down Stairs, Cathedral Ceiling(s), Walk-in Closet(s), Screens Complete, Windows Thermal, WoodWorkStain/Painted
Heating Forced Air
Cooling Central Air, Ceiling Fan(s)
Fireplaces Number 2
Fireplaces Type Basement, Family Room, Woodburning Fireplce
Equipment CO Detectors, Smoke Detector, Sump Pump, Water-Softener Owned
Fireplace Y
Appliance Dishwasher, Microwave, Electric Oven, Range Hood, Refrigerator, Free-Standing Freezer
Exterior
Exterior Feature Driveway Concrete, Fence Partial
Garage Detached
Garage Spaces 3.0
Building
Lot Description Corner, Tree Mature
Story Two
Foundation Block, Block
Sewer Sewer Connected
Water Public
Architectural Style TraditonalAmerican
Structure Type Brick, Vinyl Siding
New Construction false
Others
Ownership NoAssoc
Read Less
Want to know what your home might be worth? Contact us for a FREE valuation!

Our team is ready to help you sell your home for the highest possible price ASAP

© 2024 Listings courtesy of MIBOR as distributed by MLS GRID. All Rights Reserved.






