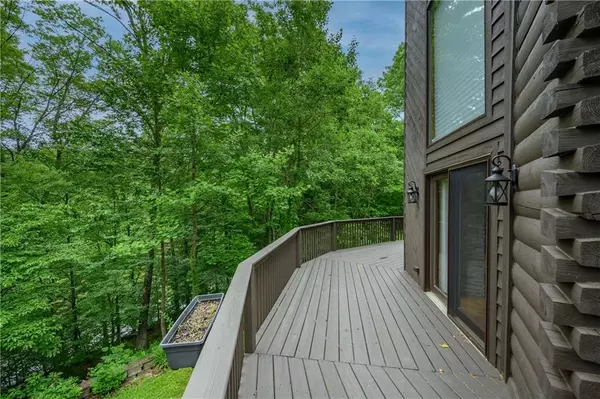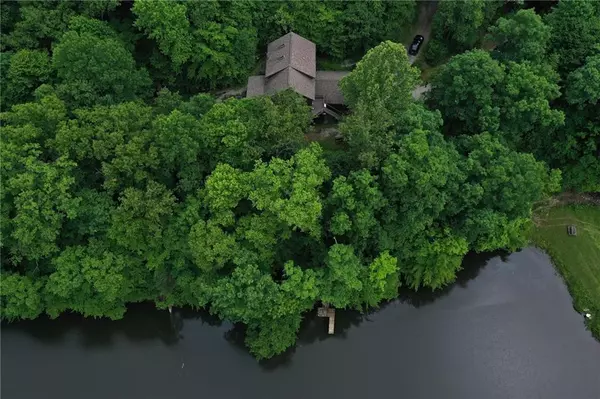$466,000
$515,000
9.5%For more information regarding the value of a property, please contact us for a free consultation.
6626 Nicole DR Nashville, IN 47448
3 Beds
3 Baths
3,160 SqFt
Key Details
Sold Price $466,000
Property Type Single Family Home
Sub Type Single Family Residence
Listing Status Sold
Purchase Type For Sale
Square Footage 3,160 sqft
Price per Sqft $147
Subdivision Henderson Ridge
MLS Listing ID 21862010
Sold Date 08/08/22
Bedrooms 3
Full Baths 3
HOA Fees $41/ann
HOA Y/N No
Year Built 1998
Tax Year 2021
Lot Size 8.448 Acres
Acres 8.448
Property Description
Enjoy peace and tranquility everyday on your 8+ private acres with lake frontage. Enjoy the summer entertaining by the dock, swimming and fishing. When you walk inside the home, the grand living room has lots of natural light. Custom window treatments. The kitchen features professional grade stainless steel Viking appliances, quartz countertops, island and pantry. Just off the kitchen you can walk outside to relax in the hot tub. The master bedroom has a separate private deck and large walk-in closet. The finished walk-out basement has a large full bathroom and office/bonus room. There is a 40x24 metal building with electricity and concrete floors as well as one additional shed. Wood boiler. Tankless water heater. Possession at closing!
Location
State IN
County Brown
Rooms
Basement Ceiling - 9+ feet, Finished, Walk Out
Main Level Bedrooms 2
Interior
Interior Features Attic Pull Down Stairs, Cathedral Ceiling(s), Walk-in Closet(s), Hardwood Floors, Skylight(s), WoodWorkStain/Painted, Paddle Fan, Center Island, Pantry
Heating Forced Air, Other, Gas
Cooling Central Electric
Fireplaces Number 1
Fireplaces Type Great Room
Equipment Security Alarm Monitored, Smoke Alarm
Fireplace Y
Appliance Dishwasher, Disposal, Microwave, Electric Oven, Range Hood, Refrigerator, Oven, Electric Water Heater
Exterior
Exterior Feature Barn Storage, Out Building With Utilities, Storage Shed, Dock
Garage Spaces 2.0
Building
Story One and One Half
Foundation Concrete Perimeter
Water Municipal/City
Architectural Style Log
Structure Type Wood
New Construction false
Schools
School District Brown County School Corporation
Others
HOA Fee Include Other, See Remarks
Ownership Mandatory Fee,No Assoc
Acceptable Financing Conventional
Listing Terms Conventional
Read Less
Want to know what your home might be worth? Contact us for a FREE valuation!

Our team is ready to help you sell your home for the highest possible price ASAP

© 2024 Listings courtesy of MIBOR as distributed by MLS GRID. All Rights Reserved.





