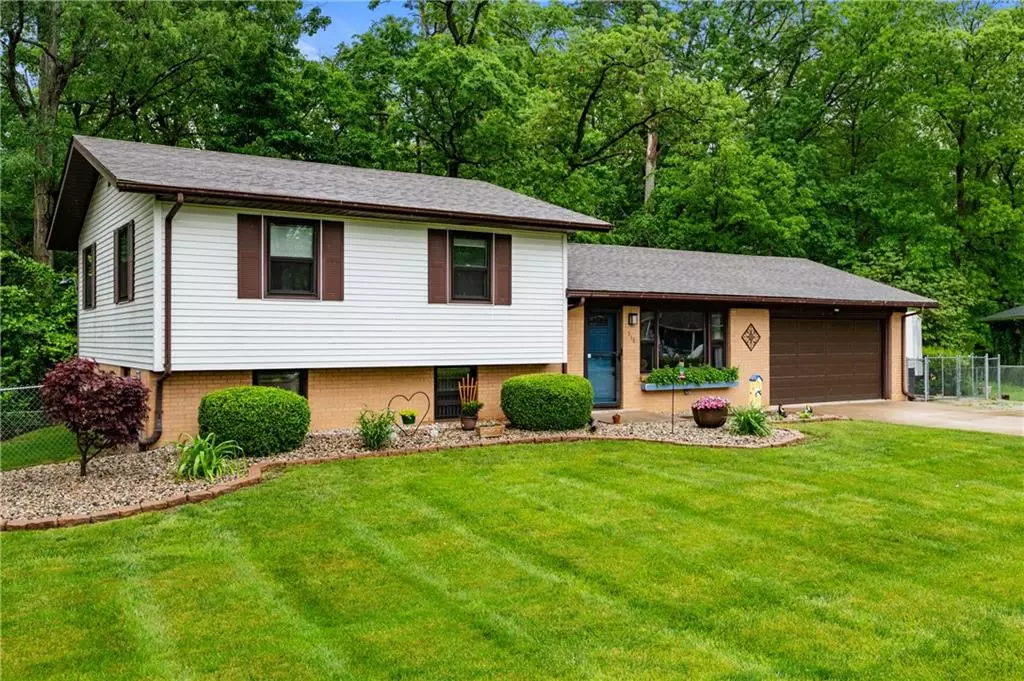$200,000
$194,900
2.6%For more information regarding the value of a property, please contact us for a free consultation.
516 Hanover DR Anderson, IN 46012
3 Beds
2 Baths
1,564 SqFt
Key Details
Sold Price $200,000
Property Type Single Family Home
Sub Type Single Family Residence
Listing Status Sold
Purchase Type For Sale
Square Footage 1,564 sqft
Price per Sqft $127
Subdivision Highland Park
MLS Listing ID 21861122
Sold Date 07/08/22
Bedrooms 3
Full Baths 1
Half Baths 1
Year Built 1965
Tax Year 2022
Lot Size 0.490 Acres
Acres 0.49
Property Description
This charming tri-level has cute curb appeal and so much to offer! It's located in a quiet neighborhood with a beautiful setting and a fenced in backyard that looks over the wooded area behind. You'll immediately noticed the open floor plan from the kitchen/ living room. The kitchen has many modern updates which include: newer whirlpool appliances, tile backsplash, newer cabinets, and a farmhouse sink! The home also offers 3 good sized bedrooms and an updated full bathroom with dual vanity and a whirlpool tub! Newer plank flooring was installed in 2018 in most of the house. HVAC system was installed in 2018. New electrical panel and riser installed in 2018. Downstairs bathroom could easily be converted to a full bathroom.
Location
State IN
County Madison
Rooms
Basement Finished
Interior
Interior Features Attic Pull Down Stairs, Windows Vinyl, Windows Wood
Heating Forced Air
Cooling Central Air
Fireplaces Number 1
Fireplaces Type Gas Log
Equipment Water-Softener Owned
Fireplace Y
Appliance Dishwasher, Microwave, Gas Oven, Refrigerator
Exterior
Exterior Feature Driveway Concrete, Driveway Gravel, Fence Full Rear, Storage
Parking Features Attached
Garage Spaces 2.0
Building
Lot Description Rural In Subdivision, Tree Mature, Wooded
Story Multi/Split
Foundation Block, Crawl Space
Sewer Septic Tank
Water Public
Architectural Style Multi-Level, TraditonalAmerican
Structure Type Brick, Vinyl Siding
New Construction false
Others
Ownership NoAssoc
Read Less
Want to know what your home might be worth? Contact us for a FREE valuation!

Our team is ready to help you sell your home for the highest possible price ASAP

© 2024 Listings courtesy of MIBOR as distributed by MLS GRID. All Rights Reserved.





