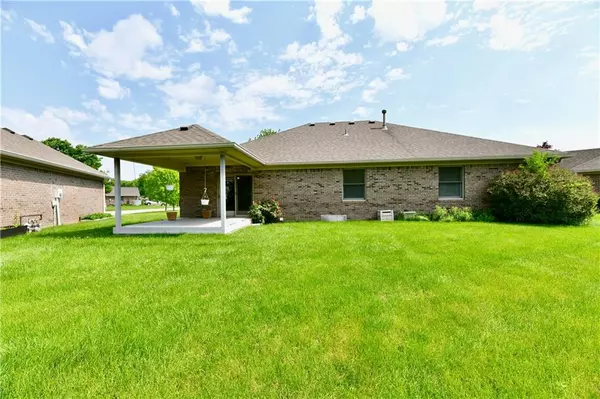$260,000
$245,900
5.7%For more information regarding the value of a property, please contact us for a free consultation.
5771 Kensington CIR Plainfield, IN 46168
2 Beds
2 Baths
1,693 SqFt
Key Details
Sold Price $260,000
Property Type Condo
Sub Type Condominium
Listing Status Sold
Purchase Type For Sale
Square Footage 1,693 sqft
Price per Sqft $153
Subdivision Kensington Estates
MLS Listing ID 21858336
Sold Date 06/24/22
Bedrooms 2
Full Baths 2
HOA Fees $180/mo
Year Built 1997
Tax Year 2021
Lot Size 9,583 Sqft
Acres 0.22
Property Description
Beautiful 2BR/2BA condo nestled on a quiet cul-de-sac in popular Kensington neighborhood in Plainfield off of Saratoga Parkway.
You will love this all brick, free-standing condo w/ a 2 car attached garage and almost 1700sq feet of living space! Featuring Living and Family Room areas, there is plenty of room to entertain or even have a home office/den! Large covered patio off of the Family Room offers a quiet, private respite. Gas fireplace in the cozy Family Room that offers a view of the back yard.
Well-maintained with all appliances included--Roof/HVAC/water heater all less than 9 years old! Monthly condo association fee is just $180 per month w/ exterior maintenance, lawn and snow removal services included.
Location
State IN
County Hendricks
Rooms
Kitchen Breakfast Bar, Pantry WalkIn
Interior
Interior Features Walk-in Closet(s), Handicap Accessible Interior, Windows Thermal, Windows Wood, Wood Work Painted
Heating Forced Air
Cooling Central Air, Ceiling Fan(s)
Fireplaces Number 1
Fireplaces Type Family Room
Equipment Smoke Detector
Fireplace Y
Appliance Dishwasher, Dryer, Electric Oven, Refrigerator, Washer, MicroHood
Exterior
Exterior Feature Driveway Concrete
Parking Features Attached
Garage Spaces 2.0
Building
Lot Description Corner, Cul-De-Sac, Trees Small
Story One
Foundation Crawl Space
Sewer Sewer Connected
Water Public
Architectural Style Ranch, TraditonalAmerican
Structure Type Brick
New Construction false
Others
HOA Fee Include Association Home Owners, Entrance Common, Insurance, Lawncare, Maintenance Grounds, Maintenance Structure, Snow Removal
Ownership MandatoryFee
Read Less
Want to know what your home might be worth? Contact us for a FREE valuation!

Our team is ready to help you sell your home for the highest possible price ASAP

© 2024 Listings courtesy of MIBOR as distributed by MLS GRID. All Rights Reserved.





