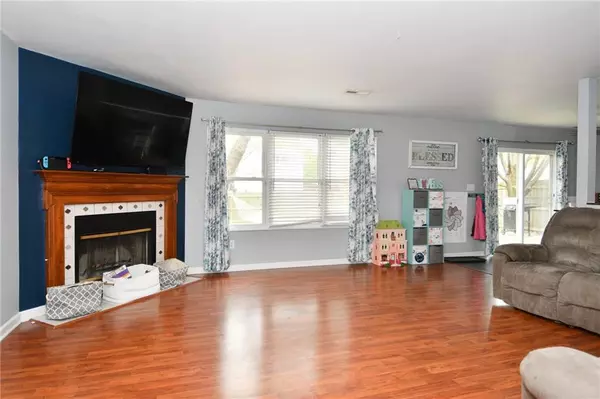$320,000
$310,000
3.2%For more information regarding the value of a property, please contact us for a free consultation.
6381 E Runnymede CT Camby, IN 46113
4 Beds
3 Baths
3,544 SqFt
Key Details
Sold Price $320,000
Property Type Single Family Home
Sub Type Single Family Residence
Listing Status Sold
Purchase Type For Sale
Square Footage 3,544 sqft
Price per Sqft $90
Subdivision The Mission At Heartland Crossing
MLS Listing ID 21851673
Sold Date 06/15/22
Bedrooms 4
Full Baths 2
Half Baths 1
HOA Fees $15
Year Built 2002
Tax Year 2022
Lot Size 9,147 Sqft
Acres 0.21
Property Description
Home sweet home! Check out this amazing 4BR 2.5BA two story home with loft, bonus room & over 3500 square feet! Spectacular two story foyer, large bedrooms and oversized loft. Master suite is on the main level with huge bathroom and walk-in closet. Master also has stairs leading to the bonus room. Full bathrooms have beautiful new tile flooring. Enjoy having the eat-in kitchen with breakfast bar plus formal dining room. Lots of updates - new roof, super high efficiency tankless hot water heater, and whole home water filtration system. Garage is insulated and heated! Relax in the fully fenced backyard on the deck with pergola. Wonderful neighborhood amenities include: playgrounds, tennis courts, &pool. Close to restaurants/shopping too!
Location
State IN
County Morgan
Rooms
Kitchen Breakfast Bar, Center Island, Kitchen Eat In
Interior
Interior Features Attic Pull Down Stairs, Raised Ceiling(s), Walk-in Closet(s)
Heating Forced Air
Cooling Central Air
Fireplaces Number 1
Fireplaces Type Living Room
Equipment Smoke Detector, Water Purifier
Fireplace Y
Appliance Dishwasher, Disposal, Microwave, Electric Oven
Exterior
Exterior Feature Fence Full Rear, Pool Community
Parking Features Attached
Garage Spaces 2.0
Building
Lot Description Cul-De-Sac, Tree Mature
Story Two
Foundation Slab
Sewer Sewer Connected
Water Public
Architectural Style TraditonalAmerican
Structure Type Brick, Vinyl With Brick
New Construction false
Others
HOA Fee Include Clubhouse, Maintenance, ParkPlayground, Pool
Ownership MandatoryFee
Read Less
Want to know what your home might be worth? Contact us for a FREE valuation!

Our team is ready to help you sell your home for the highest possible price ASAP

© 2024 Listings courtesy of MIBOR as distributed by MLS GRID. All Rights Reserved.





