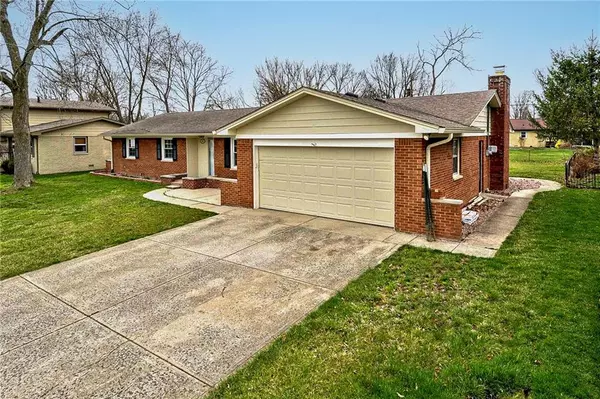$260,501
$250,000
4.2%For more information regarding the value of a property, please contact us for a free consultation.
1404 Denver DR Plainfield, IN 46168
3 Beds
2 Baths
1,612 SqFt
Key Details
Sold Price $260,501
Property Type Single Family Home
Sub Type Single Family Residence
Listing Status Sold
Purchase Type For Sale
Square Footage 1,612 sqft
Price per Sqft $161
Subdivision Rolling Meadows
MLS Listing ID 21844959
Sold Date 05/02/22
Bedrooms 3
Full Baths 2
Year Built 1966
Tax Year 2021
Lot Size 10,454 Sqft
Acres 0.24
Property Description
GREAT LOCATION on QUIET STREET with NO HOA! 3/2 brick ranch with 2 car garage. New 2021 updates include: Entire interior painted including garage, attic pull down steps in garage for storage, new laminate flooring in DR, kitchen & FR, patio door with blinds built in, lg. concrete patio, some new lighting, new front door, storm door, carpet in LR, hallway & main bedroom, new toilets, beautiful cherry cabinets with hardware, countertops & backsplash, new stone flooring in main bath and microwave. Immediate possession. Water softener owned. Home is wired for gas or electric. W&D hook ups in garage. Complete list of updates on posted on supplements.
Location
State IN
County Hendricks
Rooms
Kitchen Breakfast Bar
Interior
Interior Features Attic Pull Down Stairs, Walk-in Closet(s), Screens Complete, Windows Thermal
Cooling Central Air, Ceiling Fan(s), High Efficiency (SEER 16 +)
Fireplaces Number 1
Fireplaces Type Family Room, Insert, Gas Log
Equipment CO Detectors, Smoke Detector, Sump Pump, Programmable Thermostat, Water-Softener Owned
Fireplace Y
Appliance Laundry Connection in Unit, Dishwasher, Disposal, Gas Oven, Refrigerator, MicroHood
Exterior
Exterior Feature Driveway Concrete, Fence Partial
Parking Features Attached
Garage Spaces 2.0
Building
Lot Description Sidewalks, Storm Sewer, Street Lights, Tree Mature
Story One
Foundation Crawl Space
Sewer Sewer Connected
Water Public
Architectural Style Ranch
Structure Type Brick
New Construction false
Others
Ownership NoAssoc
Read Less
Want to know what your home might be worth? Contact us for a FREE valuation!

Our team is ready to help you sell your home for the highest possible price ASAP

© 2024 Listings courtesy of MIBOR as distributed by MLS GRID. All Rights Reserved.






