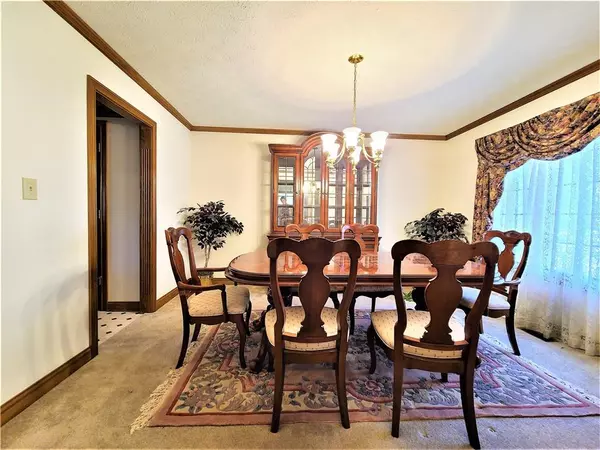$450,000
$450,000
For more information regarding the value of a property, please contact us for a free consultation.
7085 E Candice DR Camby, IN 46113
3 Beds
3 Baths
4,336 SqFt
Key Details
Sold Price $450,000
Property Type Single Family Home
Sub Type Single Family Residence
Listing Status Sold
Purchase Type For Sale
Square Footage 4,336 sqft
Price per Sqft $103
Subdivision Wildwood Shores
MLS Listing ID 21840745
Sold Date 04/19/22
Bedrooms 3
Full Baths 2
Half Baths 1
Year Built 1991
Tax Year 2020
Lot Size 1.180 Acres
Acres 1.18
Property Description
CUSTOM 4300+ sqft masterpiece in the highly sought-after Wildwood Shores lake community. Boasting multiple cathedral ceilings, tall windows throughout, gleaming hardwood floors, stained trim, large open entryway, formal living and dining rooms for entertaining, sunken family room w/wood beams, masonry fireplace and two sets of French doors, spacious kitchen w/center island, tons of cabinetry & appliances, quaint breakfast nook w/bay window, master suite w/2 walk-in closets, Jacuzzi tub, stand-up shower and dual vanity, home office, big 2nd & 3rd bedrooms and mostly finished basement with game room, bonus room and huge storage room. All of this on a gorgeous 1.18 acre mature lot w/deck, creek, trees, oversized garage & access to the lake.
Location
State IN
County Morgan
Rooms
Basement Partial
Kitchen Center Island, Pantry
Interior
Interior Features Attic Access, Cathedral Ceiling(s), Walk-in Closet(s), Hardwood Floors, Windows Thermal, Wood Work Stained
Heating Heat Pump
Cooling Central Air, Ceiling Fan(s)
Fireplaces Number 1
Fireplaces Type Family Room
Equipment Smoke Detector
Fireplace Y
Appliance Electric Oven, Refrigerator
Exterior
Exterior Feature Barn Mini, Driveway Concrete
Parking Features Attached
Garage Spaces 2.0
Building
Lot Description Creek On Property, Tree Mature
Story Two
Foundation Concrete Perimeter
Sewer Septic Tank
Water Public
Architectural Style TraditonalAmerican
Structure Type Brick
New Construction false
Others
Ownership NoAssoc
Read Less
Want to know what your home might be worth? Contact us for a FREE valuation!

Our team is ready to help you sell your home for the highest possible price ASAP

© 2024 Listings courtesy of MIBOR as distributed by MLS GRID. All Rights Reserved.






