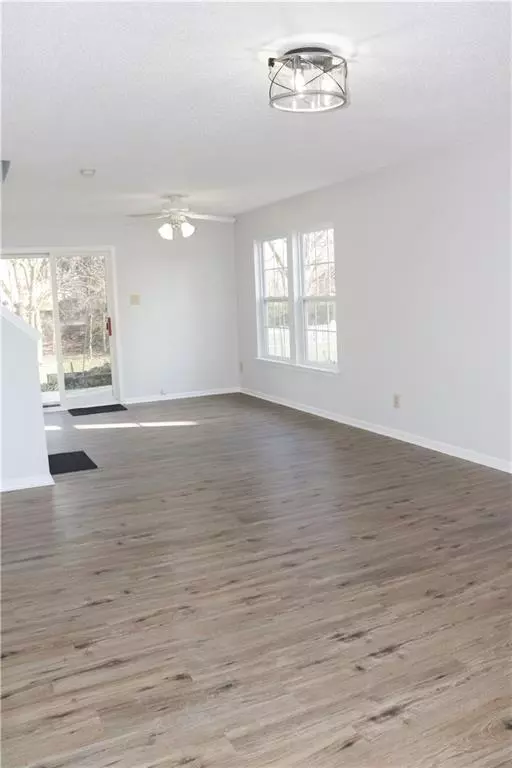$218,000
$204,000
6.9%For more information regarding the value of a property, please contact us for a free consultation.
6807 Earlswood DR Indianapolis, IN 46217
3 Beds
3 Baths
1,464 SqFt
Key Details
Sold Price $218,000
Property Type Single Family Home
Sub Type Single Family Residence
Listing Status Sold
Purchase Type For Sale
Square Footage 1,464 sqft
Price per Sqft $148
Subdivision Bayberry Village
MLS Listing ID 21832840
Sold Date 02/28/22
Bedrooms 3
Full Baths 2
Half Baths 1
HOA Fees $20/ann
Year Built 2002
Tax Year 2020
Lot Size 6,011 Sqft
Acres 0.138
Property Description
This home is a rare find. Pride of ownership and seller-care is superior to similarly priced homes. Sellers are original owners. It is important to them, to convey a quality & well-maintained home to the new buyers. Entire house, top to bottom, recently professionally painted with tasteful contrasting walls & trim. Kitchen cabinets professionally painted. Quality laminate flooring recently installed on entire first floor. 2nd floor carpets professionally cleaned and cleaned up nicely. New Kitchen Countertop, sink & faucet. New and upgraded bathroom vanities and some toilets. New light fixtures, some new ceiling fans. Exterior pressure washed using a 2-story mechanical lift. Deep yard. Front Load Washer & Dryer included. Please remove shoes
Location
State IN
County Marion
Rooms
Kitchen Kitchen Updated, Pantry
Interior
Interior Features Attic Access, Walk-in Closet(s), Windows Vinyl, Wood Work Painted
Heating Forced Air
Cooling Central Air
Fireplaces Type None
Equipment Smoke Detector
Fireplace Y
Appliance Dishwasher, Dryer, Disposal, Washer, Kitchen Exhaust
Exterior
Exterior Feature Driveway Concrete
Garage Attached
Garage Spaces 2.0
Building
Lot Description Curbs, Sidewalks, Tree Mature, Trees Small
Story Two
Foundation Slab
Sewer Sewer Connected
Water Public
Architectural Style TraditonalAmerican
Structure Type Brick,Vinyl Siding
New Construction false
Others
HOA Fee Include Association Home Owners,Entrance Common,Insurance,Maintenance,ParkPlayground
Ownership MandatoryFee
Read Less
Want to know what your home might be worth? Contact us for a FREE valuation!

Our team is ready to help you sell your home for the highest possible price ASAP

© 2024 Listings courtesy of MIBOR as distributed by MLS GRID. All Rights Reserved.






