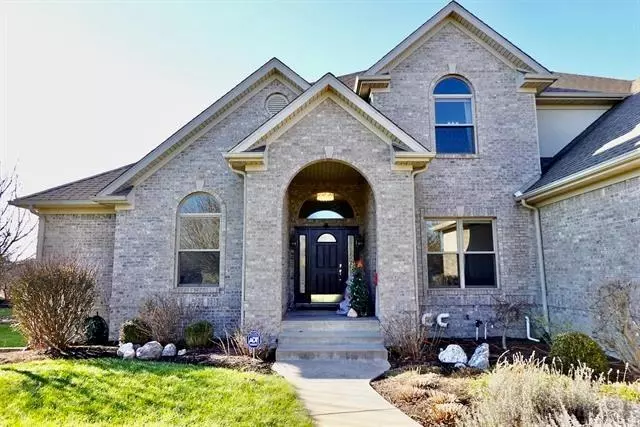$530,000
$550,000
3.6%For more information regarding the value of a property, please contact us for a free consultation.
405 S Pinehurst LN Yorktown, IN 47396
5 Beds
4 Baths
6,137 SqFt
Key Details
Sold Price $530,000
Property Type Single Family Home
Sub Type Single Family Residence
Listing Status Sold
Purchase Type For Sale
Square Footage 6,137 sqft
Price per Sqft $86
Subdivision Woodland Trails
MLS Listing ID 21831295
Sold Date 01/28/22
Bedrooms 5
Full Baths 3
Half Baths 1
HOA Fees $13/ann
Year Built 2000
Tax Year 2021
Lot Size 0.432 Acres
Acres 0.432
Property Description
Great floor plan with 5743 SF (includes 1646 SF of finished bsmt), 5 BRS (one in bsmt), 3.5 baths, 3 car garage and private bkyd. Remodeled since purchased in 2015: freshly painted interior, lots of new door trim, carpentry finishes, new baluster & newel posts, updated contemporary design throughout, updated fireplace & tile, new blinds, new lighting throughout, new higher toilets, carpet, updated hardwood flooring in LR, updated tile floors, new vinyl floors, new dishwasher & Jen-Air stove, 6 year roof, new water softener, double insulation in attic, new invisible fence, comprehensive landscaping w/exterior lights, and more. Lot is not on the golf course side. $165/yr HOA fee. Award winning schools. So much to like! MATTERPORT TOUR!
Location
State IN
County Delaware
Rooms
Basement Ceiling - 9+ feet, Finished Ceiling, Finished, Full
Kitchen Breakfast Bar, Kitchen Eat In, Kitchen Updated
Interior
Interior Features Attic Pull Down Stairs, Built In Book Shelves, Tray Ceiling(s), Vaulted Ceiling(s), Walk-in Closet(s), Hardwood Floors
Heating Forced Air
Cooling Central Air
Fireplaces Number 1
Fireplaces Type Gas Log, Living Room
Equipment Sump Pump, WetBar
Fireplace Y
Appliance Electric Cooktop, Dishwasher, Down Draft, Disposal, Microwave, Electric Oven, Refrigerator, Oven, Kitchen Exhaust
Exterior
Exterior Feature Driveway Concrete
Parking Features Attached
Garage Spaces 3.0
Building
Lot Description Suburban
Story Three Or More
Foundation Concrete Perimeter
Sewer Sewer Connected
Water Public
Architectural Style TraditonalAmerican
Structure Type Brick
New Construction false
Others
HOA Fee Include Association Home Owners
Ownership Other/SeeRemarks
Read Less
Want to know what your home might be worth? Contact us for a FREE valuation!

Our team is ready to help you sell your home for the highest possible price ASAP

© 2024 Listings courtesy of MIBOR as distributed by MLS GRID. All Rights Reserved.






