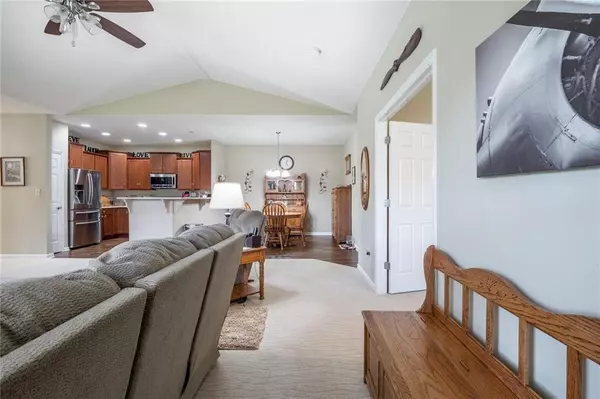$235,000
$239,900
2.0%For more information regarding the value of a property, please contact us for a free consultation.
5625 Revere Dr. Plainfield, IN 46168
3 Beds
2 Baths
1,783 SqFt
Key Details
Sold Price $235,000
Property Type Condo
Sub Type Condominium
Listing Status Sold
Purchase Type For Sale
Square Footage 1,783 sqft
Price per Sqft $131
Subdivision Springs At Saratoga
MLS Listing ID 21827773
Sold Date 01/04/22
Bedrooms 3
Full Baths 2
HOA Fees $159/mo
Year Built 2017
Tax Year 2020
Property Description
Located in a maintenance free community with low monthly fees and includes owner's personal water bill. This large open design 3 bedroom/ 2 bath condo boasts a great room w/ gas fireplace and dining. Additional seating at kitchen bar expands dining capabilities. Some hardwood throughout located in the dining room, kitchen, bathrooms, and laundry room. A double vanity raised sink counter in the master bath w/ a huge walk in shower! Spacious master bedroom w/ custom walk in closet. Master opens to a fully enclosed 4 season room w/ side exit and is heated/ cooled. Garage is finished, has epoxy floors, as well offers heat. All appliances included as well as W/D. All personal items left in home at closing will remain. Generac generator!!
Location
State IN
County Hendricks
Rooms
Kitchen Breakfast Bar, Pantry
Interior
Interior Features Raised Ceiling(s), Walk-in Closet(s), Screens Complete, Windows Vinyl, Wood Work Painted
Heating Forced Air
Cooling Central Air
Fireplaces Number 1
Fireplaces Type Great Room
Equipment Network Ready, Smoke Detector, Water-Softener Owned
Fireplace Y
Appliance Laundry Connection in Unit, Dishwasher, Dryer, Disposal, Microwave, Electric Oven, Refrigerator, Washer
Exterior
Exterior Feature Driveway Concrete, Irrigation System
Parking Features Attached
Garage Spaces 2.0
Building
Lot Description Corner, Sidewalks, Street Lights, Trees Small
Story One
Foundation Slab
Sewer Sewer Connected
Water Public
Architectural Style Ranch, TraditonalAmerican
Structure Type Brick,Wood Brick
New Construction false
Others
HOA Fee Include Association Home Owners,Insurance,Lawncare,Maintenance Grounds,Maintenance Structure,Maintenance,Pool,Management,Snow Removal
Ownership MandatoryFee
Read Less
Want to know what your home might be worth? Contact us for a FREE valuation!

Our team is ready to help you sell your home for the highest possible price ASAP

© 2024 Listings courtesy of MIBOR as distributed by MLS GRID. All Rights Reserved.





