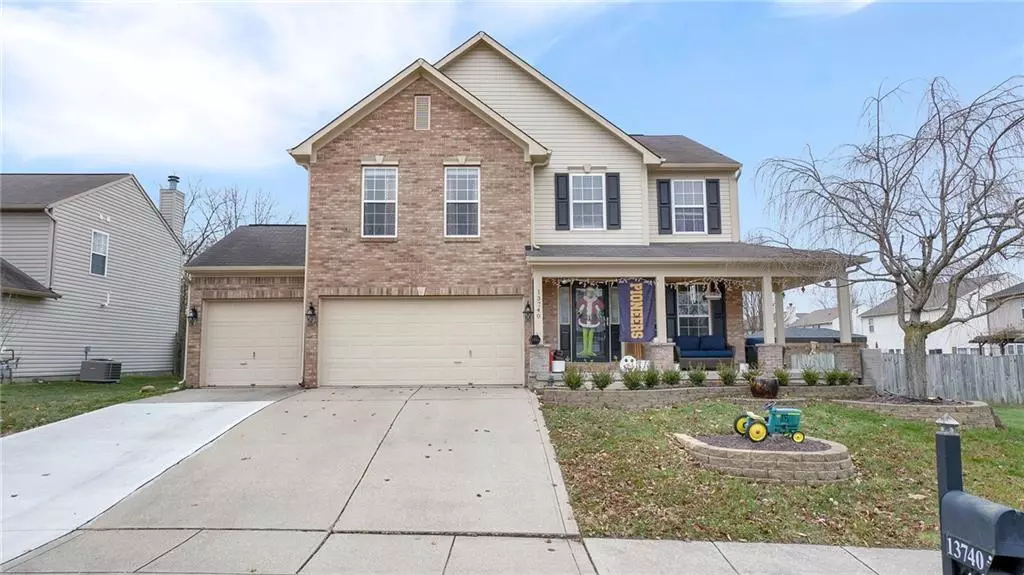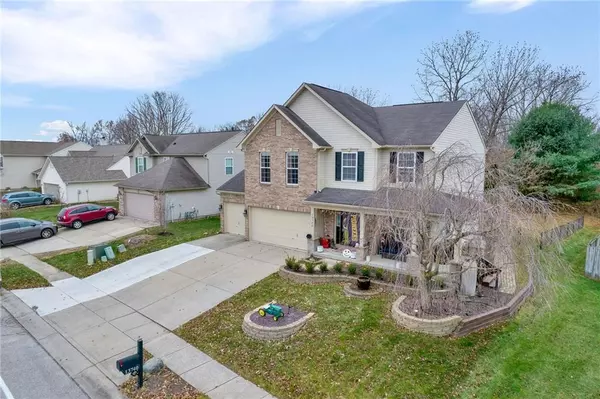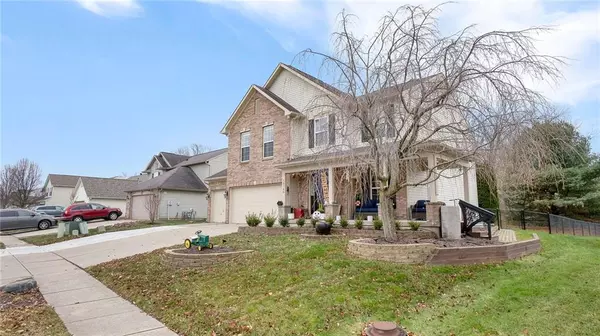$304,500
$298,000
2.2%For more information regarding the value of a property, please contact us for a free consultation.
13740 N Ayrshire CIR Camby, IN 46113
3 Beds
3 Baths
3,084 SqFt
Key Details
Sold Price $304,500
Property Type Single Family Home
Sub Type Single Family Residence
Listing Status Sold
Purchase Type For Sale
Square Footage 3,084 sqft
Price per Sqft $98
Subdivision The Mission At Heartland Crossing
MLS Listing ID 21828034
Sold Date 01/05/22
Bedrooms 3
Full Baths 2
Half Baths 1
HOA Fees $15
Year Built 2001
Tax Year 2020
Lot Size 9,147 Sqft
Acres 0.21
Property Description
Move right into this charming 2-story, over 3000 sq. ft. home in the highly desirable Heartland Crossing! You'll love this 3 bedroom, 2.5 bath home that offers a beautiful great room with electric fireplace! Gather in your kitchen which is great for entertaining that boasts cabinets for storage, titled backsplash, granite countertops and stainless steel kitchen appliances that all stay! The master includes an en-suite with walk-in closet and garden tub! The additional 2 bedrooms are spacious and one could act as an office or playroom - Large loft acts as a second great room. Fenced-in backyard oasis with pergola & built in sandbox and firepit! Unfinished basement with endless possibilities. This is a definite must see! Welcome Home!
Location
State IN
County Morgan
Rooms
Basement Ceiling - 9+ feet, Egress Window(s)
Kitchen Breakfast Bar, Kitchen Eat In, Kitchen Updated, Pantry
Interior
Interior Features Raised Ceiling(s), Walk-in Closet(s), Hardwood Floors, Wood Work Painted
Heating Forced Air
Cooling Central Air, Ceiling Fan(s)
Fireplaces Number 1
Fireplaces Type Family Room, Insert
Equipment Smoke Detector, Sump Pump, Surround Sound, Water-Softener Owned
Fireplace Y
Appliance Electric Cooktop, Dishwasher, Disposal, Electric Oven, Refrigerator, MicroHood
Exterior
Exterior Feature Fence Full Rear, Fire Pit, Pool Community
Parking Features Attached
Garage Spaces 3.0
Building
Lot Description Sidewalks, Street Lights, Tree Mature
Story Two
Foundation Concrete Perimeter
Sewer Sewer Connected
Water Public
Architectural Style TraditonalAmerican
Structure Type Brick,Vinyl Siding
New Construction false
Others
HOA Fee Include Association Home Owners,ParkPlayground,Pool,Putting Green,Tennis Court(s),Walking Trails
Ownership MandatoryFee
Read Less
Want to know what your home might be worth? Contact us for a FREE valuation!

Our team is ready to help you sell your home for the highest possible price ASAP

© 2024 Listings courtesy of MIBOR as distributed by MLS GRID. All Rights Reserved.





