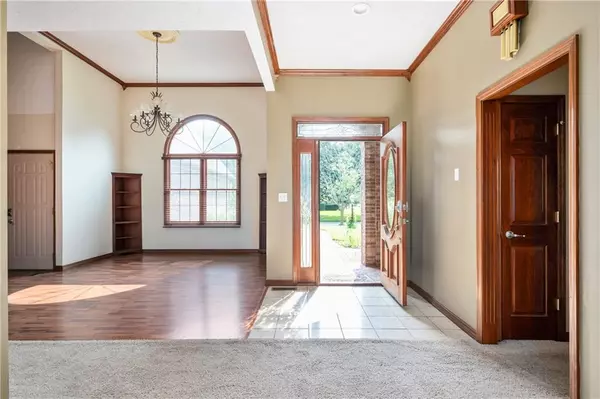$530,000
$525,000
1.0%For more information regarding the value of a property, please contact us for a free consultation.
501 S Prestwick LN Yorktown, IN 47396
6 Beds
5 Baths
6,023 SqFt
Key Details
Sold Price $530,000
Property Type Single Family Home
Sub Type Single Family Residence
Listing Status Sold
Purchase Type For Sale
Square Footage 6,023 sqft
Price per Sqft $87
Subdivision Woodland Trails
MLS Listing ID 21805729
Sold Date 10/25/21
Bedrooms 6
Full Baths 5
HOA Fees $13/ann
Year Built 2003
Tax Year 2021
Lot Size 0.379 Acres
Acres 0.3788
Property Description
Walk into an open concept split floor plan main level complete with dining room, eat in kitchen, solid surface counter tops, and ample natural light. The main level is equipped with a master bedroom, updated master bath, walk in closet and 3 additional rooms, one set with an adjoining Jack and Jill bathroom. Ascend up the wrought iron circular staircase and you'll find and entire additional living space, built in bunk beds, small kitchenette, and master suite complete with a platform bed and one of a kind walk in shower. The master suite upstairs also holds a washer and dryer as well as a wine refrigerator. In the basement you'll discover two additional rooms, a bathroom, laundry, and over sized living area leading back to a full wet bar.
Location
State IN
County Delaware
Rooms
Basement Partial
Interior
Interior Features WoodWorkStain/Painted
Heating Forced Air
Cooling Central Air
Fireplaces Number 2
Fireplaces Type Gas Log, Living Room, Recreation Room
Equipment Not Applicable
Fireplace Y
Appliance Refrigerator, Double Oven, Oven
Exterior
Parking Features Attached
Garage Spaces 3.0
Building
Story Two
Foundation Concrete Perimeter, Crawl Space
Sewer Sewer Connected
Water Public
Architectural Style Other
Structure Type Brick,Vinyl Siding
New Construction false
Others
HOA Fee Include See Remarks
Ownership MandatoryFee
Read Less
Want to know what your home might be worth? Contact us for a FREE valuation!

Our team is ready to help you sell your home for the highest possible price ASAP

© 2024 Listings courtesy of MIBOR as distributed by MLS GRID. All Rights Reserved.






