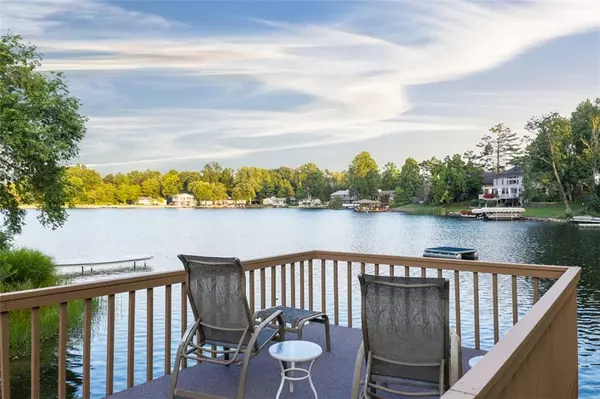$987,000
$987,000
For more information regarding the value of a property, please contact us for a free consultation.
9313 W Reeves DR Columbus, IN 47201
4 Beds
4 Baths
6,436 SqFt
Key Details
Sold Price $987,000
Property Type Single Family Home
Sub Type Single Family Residence
Listing Status Sold
Purchase Type For Sale
Square Footage 6,436 sqft
Price per Sqft $153
Subdivision Harrison Lakes
MLS Listing ID 21738635
Sold Date 11/01/21
Bedrooms 4
Full Baths 3
Half Baths 1
HOA Fees $191/ann
Year Built 1990
Tax Year 2021
Lot Size 0.335 Acres
Acres 0.3352
Property Description
Entertain & Relax At This Exclusive Harrison Lake Home! Designed By William J Fox, This Splendid Contemporary Offers: Over 6,200sf, Open Vaulted Ceilings, Clean Zen Lines, Clerestory Windows & Skylights, Warm Lake Facing Living Spaces, Quality Fixtures & Features Throughout, Bar, Wine Cellar, Kitchens & Laundries On Each Level, Professionally Landscaped Yard & Organic Garden w/Irrigation, Extensive Exterior Living Spaces, Boathouse/Dock Area’s w/Easy Lake Access & Amazing Sunrise Views! Nature & It’s Elements Have Played A Key Role In The Design & Appointments Of This One Of A Kind Property. Boat Over To Harrison Lake Country Club-Available Membership Offers-Beautiful Championship Golf, Tennis, Pool & Fine Dining! Schedule A Showing Today!
Location
State IN
County Bartholomew
Rooms
Basement Finished, Full, Walk Out
Kitchen Center Island, Kitchen Galley, Kitchen Updated, Pantry
Interior
Interior Features Attic Access, Walk-in Closet(s), Hardwood Floors, Skylight(s), Wet Bar, Wood Work Painted
Heating Forced Air
Cooling Central Air
Fireplaces Number 2
Fireplaces Type Family Room, Gas Log, Living Room
Equipment Smoke Detector
Fireplace Y
Appliance Electric Cooktop, Dishwasher, Dryer, Disposal, Microwave, Oven, Bar Fridge, Refrigerator, Washer, Wine Cooler
Exterior
Exterior Feature Driveway Concrete, Irrigation System
Garage Attached
Garage Spaces 2.0
Building
Lot Description Cul-De-Sac, Dock Owned, Lakefront, Tree Mature
Story One
Foundation Concrete Perimeter, Full
Sewer Private Sewer
Water Public
Architectural Style Contemporary, Mid-Century Modern
Structure Type Cedar,Stone
New Construction false
Others
HOA Fee Include Association Home Owners,Entrance Common,Entrance Private,Sewer,Other,See Remarks
Ownership MandatoryFee
Read Less
Want to know what your home might be worth? Contact us for a FREE valuation!

Our team is ready to help you sell your home for the highest possible price ASAP

© 2024 Listings courtesy of MIBOR as distributed by MLS GRID. All Rights Reserved.






