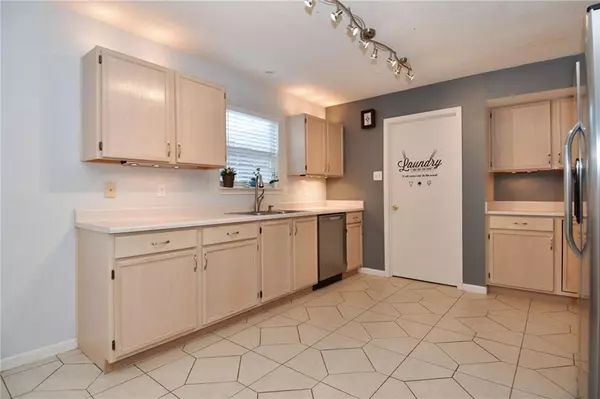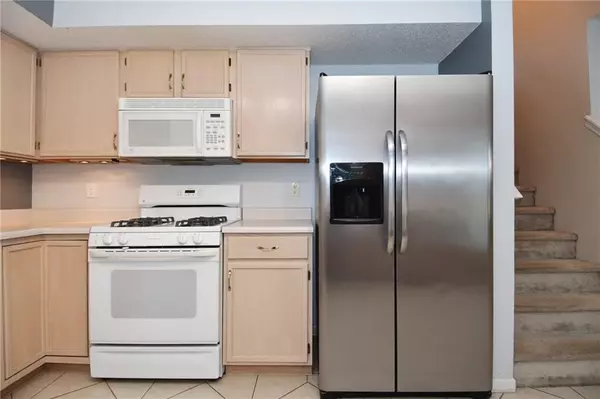$252,000
$249,900
0.8%For more information regarding the value of a property, please contact us for a free consultation.
9061 Bayview CIR Plainfield, IN 46168
4 Beds
3 Baths
2,199 SqFt
Key Details
Sold Price $252,000
Property Type Single Family Home
Sub Type Single Family Residence
Listing Status Sold
Purchase Type For Sale
Square Footage 2,199 sqft
Price per Sqft $114
Subdivision Westmere
MLS Listing ID 21817057
Sold Date 10/19/21
Bedrooms 4
Full Baths 2
Half Baths 1
HOA Fees $27/ann
Year Built 1999
Tax Year 2020
Lot Size 9,043 Sqft
Acres 0.2076
Property Description
There is room for everyone in this one-owner 4BR 2.5BA home w/a loft located on a cul-de-sac. Extras & improvements include newer durable laminate flooring upstairs, all bathrooms have been updated, new ceiling fans, 220 outlet in garage, CAT 5 wiring, dawn to dusk lights, new storm doors, roof 2019, gas/elec option for dryer, satellite hook-up available in every room, shower lights in full baths, storage shed w/electricity, new blinds, smart switches, electricity to flower bed in back yard & flooring added in attic over garage. Simply relax or enjoy the sunsets from your patio in the sprawling back yd overlooking the pond. There is also a firepit to gather around on cool evenings. Convenient to shopping, interstate, schools, restaurants.
Location
State IN
County Hendricks
Rooms
Kitchen Pantry WalkIn
Interior
Interior Features Attic Pull Down Stairs, Walk-in Closet(s), Windows Vinyl, Wood Work Painted
Heating Forced Air, Humidifier
Cooling Central Air, Ceiling Fan(s)
Fireplaces Type None
Equipment Gas Grill, Security Alarm Paid, Smoke Detector, Water-Softener Owned
Fireplace Y
Appliance Dishwasher, Dryer, Disposal, Microwave, Gas Oven, Refrigerator, Washer
Exterior
Exterior Feature Driveway Concrete, Fire Pit, Storage
Parking Features Attached
Garage Spaces 2.0
Building
Lot Description Cul-De-Sac, Pond, Sidewalks, Tree Mature
Story Two
Foundation Slab
Sewer Sewer Connected
Water Public
Architectural Style TraditonalAmerican
Structure Type Brick,Vinyl Siding
New Construction false
Others
HOA Fee Include Insurance,Maintenance,ParkPlayground,Management,Snow Removal
Ownership MandatoryFee
Read Less
Want to know what your home might be worth? Contact us for a FREE valuation!

Our team is ready to help you sell your home for the highest possible price ASAP

© 2024 Listings courtesy of MIBOR as distributed by MLS GRID. All Rights Reserved.





