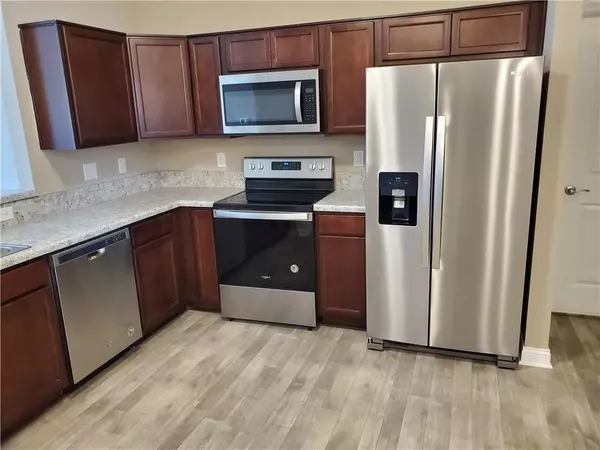$260,000
$259,900
For more information regarding the value of a property, please contact us for a free consultation.
13420 N Cedar Grove CT Camby, IN 46113
3 Beds
2 Baths
1,556 SqFt
Key Details
Sold Price $260,000
Property Type Single Family Home
Sub Type Single Family Residence
Listing Status Sold
Purchase Type For Sale
Square Footage 1,556 sqft
Price per Sqft $167
Subdivision The Sanctuary At Heartland Crossing
MLS Listing ID 21804008
Sold Date 09/22/21
Bedrooms 3
Full Baths 2
HOA Fees $30/ann
Year Built 2021
Tax Year 2020
Lot Size 5,758 Sqft
Acres 0.1322
Property Description
New construction by D.R. Horton! Welcome to the Lafayette in The Sanctuary at Heartland Crossing. This ranch features 3 bedrooms, 2 baths and den/flex room. With a split bedroom plan, an open concept layout and walk-in closets in every bedroom, this home is what you've been looking for. Enjoy entertaining in your kitchen with laminate flooring, breakfast bar and pantry. Relax in your private suite with huge walk-in closet, double bowl vanity in the bathroom. America's Smart Home technology package allows you to stay connected at home or way. Open patio allows you to enjoy time outdoors in this popular southside community with golf course, pools, parks, trails, tennis and more.
Location
State IN
County Morgan
Rooms
Kitchen Kitchen Eat In, Pantry
Interior
Interior Features Raised Ceiling(s), Walk-in Closet(s), Windows Thermal, Windows Vinyl
Heating Forced Air
Cooling Central Air
Fireplaces Type None
Equipment Smoke Detector
Fireplace Y
Appliance Dishwasher, Disposal, Microwave, Electric Oven, Refrigerator
Exterior
Exterior Feature Driveway Concrete
Parking Features Attached
Garage Spaces 2.0
Building
Story One
Foundation Slab
Sewer Sewer Connected
Water Public
Architectural Style Ranch
Structure Type Brick,Cement Siding
New Construction true
Others
HOA Fee Include Management
Ownership MandatoryFee
Read Less
Want to know what your home might be worth? Contact us for a FREE valuation!

Our team is ready to help you sell your home for the highest possible price ASAP

© 2024 Listings courtesy of MIBOR as distributed by MLS GRID. All Rights Reserved.





