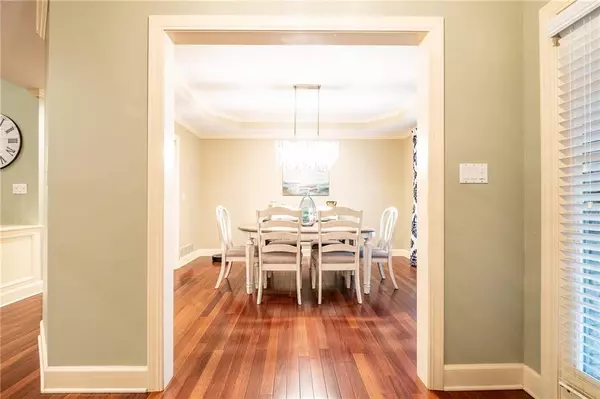$429,900
$429,900
For more information regarding the value of a property, please contact us for a free consultation.
1355 Blackhawk DR Columbus, IN 47201
4 Beds
4 Baths
3,498 SqFt
Key Details
Sold Price $429,900
Property Type Single Family Home
Sub Type Single Family Residence
Listing Status Sold
Purchase Type For Sale
Square Footage 3,498 sqft
Price per Sqft $122
Subdivision Tipton Lakes - Blackhawk
MLS Listing ID 21788587
Sold Date 07/23/21
Bedrooms 4
Full Baths 3
Half Baths 1
HOA Fees $73/qua
Year Built 1991
Tax Year 2021
Lot Size 0.320 Acres
Acres 0.32
Property Description
Move on in! Just one minute from the marina! Large ranch home in Tipton Lakes with 4 bedrooms and 3 baths + walk out basement! Custom wood island between kitchen and great room. Extra storage built into renovation. Soaring ceilings; gorgeous Brazilian cherry hardwood flooring, all baths on the main level are updated. Separate "in-law" suite. Master suite has private balcony overlooking wooded rear yard. Custom bar built into basement family room Very large screened porch to enjoy nature. New HVAC in 2020 with programmable Nest thermostat. Gas hot water heater in 2021. New programable garage door system in 2019. New water softener (stays with home) in 2019. New radon fan in 2020. New sprinkler control system in 2020.
Location
State IN
County Bartholomew
Rooms
Basement Finished, Walk Out
Kitchen Breakfast Bar
Interior
Interior Features Raised Ceiling(s), Walk-in Closet(s), Hardwood Floors, Skylight(s), Wet Bar, Wood Work Painted
Heating Forced Air
Cooling Central Air, Ceiling Fan(s)
Fireplaces Number 1
Fireplaces Type Great Room, Woodburning Fireplce
Equipment Network Ready, Radon System, Smoke Detector, WetBar
Fireplace Y
Appliance Dishwasher, Disposal, Electric Oven, Refrigerator, MicroHood
Exterior
Exterior Feature Driveway Concrete
Garage Attached
Garage Spaces 2.0
Building
Lot Description Sidewalks, Storm Sewer, Street Lights, Tree Mature
Story One
Foundation Concrete Perimeter
Sewer Sewer Connected
Water Public
Architectural Style Ranch
Structure Type Brick,Vinyl Siding
New Construction false
Others
HOA Fee Include Entrance Common,Management
Ownership MandatoryFee
Read Less
Want to know what your home might be worth? Contact us for a FREE valuation!

Our team is ready to help you sell your home for the highest possible price ASAP

© 2024 Listings courtesy of MIBOR as distributed by MLS GRID. All Rights Reserved.






