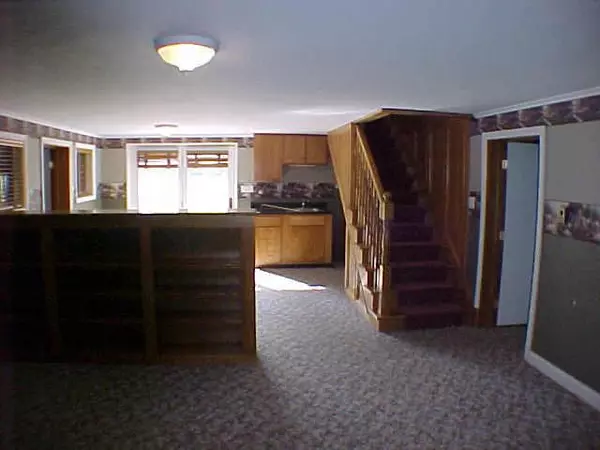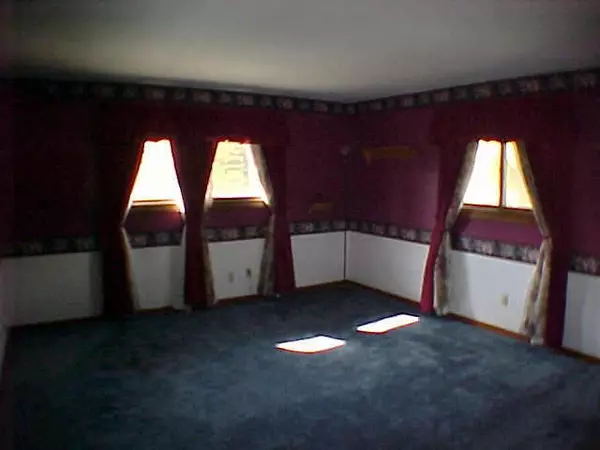$207,500
$209,000
0.7%For more information regarding the value of a property, please contact us for a free consultation.
12876 N CRESCENT CT Camby, IN 46113
4 Beds
3 Baths
4,068 SqFt
Key Details
Sold Price $207,500
Property Type Single Family Home
Sub Type Single Family Residence
Listing Status Sold
Purchase Type For Sale
Square Footage 4,068 sqft
Price per Sqft $51
Subdivision Leona Lake Estates
MLS Listing ID 2566722
Sold Date 12/02/05
Bedrooms 4
Full Baths 3
HOA Fees $10/ann
Year Built 1965
Tax Year 2005
Lot Size 1.080 Acres
Acres 1.08
Property Description
Waterfront! All brick ranch over walk-out basement (4000 sq ft +/-) on stocked lake w/200' frontage. This one-acre beautifully/recently landscaped yard has a variety of trees. Back is fenced to lake & privacy fenced aro und 36x18x9 inground pool & firepit & lots of patio area. Some newer updates. Large rooms w/lots of closet space. Mstr BR has walk-in closet. 2 Full BA on main & 1 full BA in bsmt. Immediate possession! Home warranty!
Location
State IN
County Morgan
Rooms
Basement Daylight/Lookout Windows, Finished
Interior
Interior Features Attic Pull Down Stairs, Built In Book Shelves, Windows Thermal, Walk-in Closet(s), Wood Work Stained
Cooling Attic Fan, Central Air
Fireplaces Number 1
Fireplaces Type Family Room, Masonry, Woodburning Fireplce
Equipment Multiple Phone Lines, Smoke Detector, Satellite Dish No Controls, Water-Softener Owned
Fireplace Y
Appliance Electric Cooktop, Dishwasher, Disposal, Electric Oven
Exterior
Exterior Feature Driveway Concrete, Fence Full Rear, Fence Privacy, In Ground Pool
Parking Features 3 Car Attached
Building
Lot Description Cul-De-Sac, Lakefront, Rural In Subdivision, Tree Mature
Story One
Foundation Block
Sewer Septic Tank
Water Public
Architectural Style Ranch
Structure Type Brick
New Construction false
Others
HOA Fee Include Nature Area
Ownership MandatoryFee
Read Less
Want to know what your home might be worth? Contact us for a FREE valuation!

Our team is ready to help you sell your home for the highest possible price ASAP

© 2024 Listings courtesy of MIBOR as distributed by MLS GRID. All Rights Reserved.





