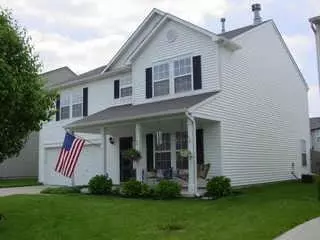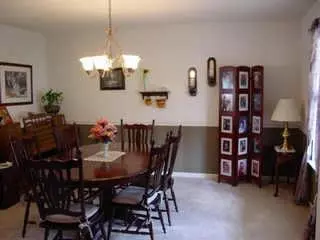$127,000
$129,900
2.2%For more information regarding the value of a property, please contact us for a free consultation.
10927 Delphi DR Camby, IN 46113
3 Beds
3 Baths
2,353 SqFt
Key Details
Sold Price $127,000
Property Type Single Family Home
Sub Type Single Family Residence
Listing Status Sold
Purchase Type For Sale
Square Footage 2,353 sqft
Price per Sqft $53
Subdivision Colony At Heartland Crossing
MLS Listing ID 2527124
Sold Date 09/16/05
Bedrooms 3
Full Baths 2
Half Baths 1
HOA Fees $30/ann
Year Built 1998
Tax Year 2004
Lot Size 5,662 Sqft
Acres 0.13
Property Description
A cream puff of a home. This home is beautifully decorated, light, bright and very spacious. Nafco entry leads to Great Rm w/corner fireplace, gas log & mantel-very sharp. KT has many upgrades: Cherry cabinets, light pk g, chair rail & all appliances stay. Large walk-in pantry w/ laundry rm. Huge Master suite w/sitting area, garden tub & walk-in. Bedrm 2 & 3 very large w/walk-ins. LV Rm is being used as DN Rm. Fenced yard & patio. Walk in and fall in love with this home.
Location
State IN
County Hendricks
Interior
Interior Features Attic Access, Screens Complete, Windows Thermal, Walk-in Closet(s), Wood Work Painted
Heating Forced Air
Cooling Central Air
Fireplaces Number 1
Fireplaces Type Gas Log, Gas Starter, Great Room
Equipment Security Alarm Paid, Smoke Detector
Fireplace Y
Appliance Dishwasher, Dryer, Disposal, Microwave, Electric Oven, Refrigerator, Washer
Exterior
Exterior Feature Driveway Concrete, Fence Full Rear, Fence Privacy
Parking Features 2 Car Attached
Building
Lot Description Sidewalks, Street Lights, Trees Small
Story Two
Foundation Slab
Sewer Sewer Connected
Water Public
Architectural Style Two Story
Structure Type Vinyl Siding
New Construction false
Others
HOA Fee Include Clubhouse,Insurance,Maintenance,Pool,Snow Removal
Ownership MandatoryFee
Read Less
Want to know what your home might be worth? Contact us for a FREE valuation!

Our team is ready to help you sell your home for the highest possible price ASAP

© 2024 Listings courtesy of MIBOR as distributed by MLS GRID. All Rights Reserved.





