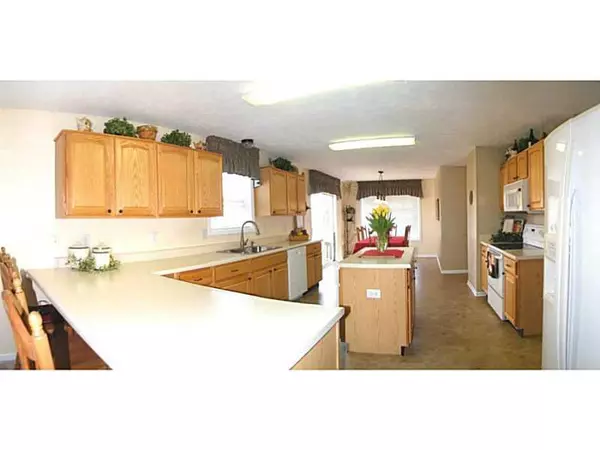$218,000
$224,899
3.1%For more information regarding the value of a property, please contact us for a free consultation.
6400 E OLD OTTO CT S Camby, IN 46113
5 Beds
4 Baths
4,324 SqFt
Key Details
Sold Price $218,000
Property Type Single Family Home
Sub Type Single Family Residence
Listing Status Sold
Purchase Type For Sale
Square Footage 4,324 sqft
Price per Sqft $50
Subdivision The Mission At Heartland Crossing
MLS Listing ID 21223784
Sold Date 05/24/13
Bedrooms 5
Full Baths 4
HOA Fees $15
Year Built 1999
Tax Year 2013
Lot Size 9,583 Sqft
Acres 0.22
Property Description
Country Club lifestyle with a one of a kind, 5 BD/4 Full BA home w/ full, fin., daylight basement. Huge Rec Rm set up for projection theater. Beverage area with wine & bar fridge. Exercise Rm (listed as FR) plus BD and luxury bath. Open main level living space features GR w/FP, DR, Updated Kit, Bkfst Rm and Den. Laundry w/tons of storage. Upstairs bath is the perfect set-up for sharing. Luxury Mst Ste with corner jetted tub, sep shower & dbl sinks. Just steps away from the golf course & pool.
Location
State IN
County Morgan
Rooms
Basement Ceiling - 9+ feet, Daylight/Lookout Windows, Finished, Finished Walls
Interior
Interior Features Attic Access, Raised Ceiling(s), Windows Thermal, Walk-in Closet(s), Wood Work Painted
Heating Forced Air
Cooling Central Air
Fireplaces Number 1
Fireplaces Type Blower Fan, Gas Log, Great Room
Equipment Multiple Phone Lines, Satellite Dish Paid, Smoke Detector, Sump Pump w/Backup, Water-Softener Owned
Fireplace Y
Appliance Dishwasher, Dryer, Disposal, MicroHood, Electric Oven, Bar Fridge, Refrigerator, Washer, Wine Cooler
Exterior
Exterior Feature Driveway Concrete, Pool Community, Putting Green, Tennis Community
Parking Features 2 Car Attached
Building
Lot Description Cul-De-Sac, Sidewalks, Storm Sewer, Street Lights
Story Two
Foundation Concrete Perimeter
Sewer Sewer Connected
Water Public
Architectural Style Two Story
Structure Type Brick,Vinyl Siding
New Construction false
Others
HOA Fee Include Clubhouse,Entrance Common,Maintenance,Pool,ParkPlayground,Professional Mgmt,Tennis Court(s)
Ownership MandatoryFee,PlannedUnitDev
Read Less
Want to know what your home might be worth? Contact us for a FREE valuation!

Our team is ready to help you sell your home for the highest possible price ASAP

© 2024 Listings courtesy of MIBOR as distributed by MLS GRID. All Rights Reserved.





