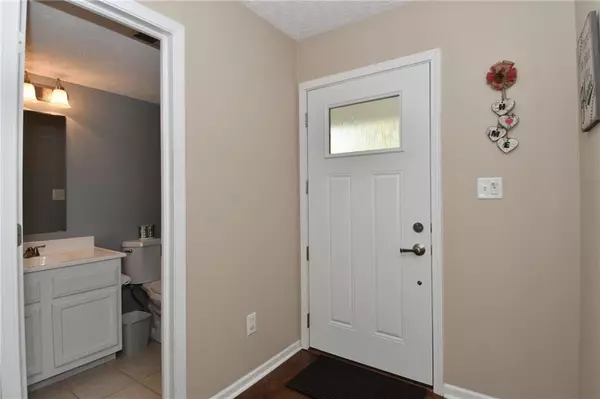$235,000
$212,900
10.4%For more information regarding the value of a property, please contact us for a free consultation.
6100 E Solitude CT Camby, IN 46113
4 Beds
3 Baths
2,058 SqFt
Key Details
Sold Price $235,000
Property Type Single Family Home
Sub Type Single Family Residence
Listing Status Sold
Purchase Type For Sale
Square Footage 2,058 sqft
Price per Sqft $114
Subdivision The Mission At Heartland Crossing
MLS Listing ID 21780834
Sold Date 06/21/21
Bedrooms 4
Full Baths 2
Half Baths 1
HOA Fees $31/ann
Year Built 2001
Tax Year 2020
Lot Size 9,583 Sqft
Acres 0.22
Property Description
Check Out This 4 Bedroom & 2.5 Bath Home on a Cut-De-Sac in Heartland Crossing w/ Over 2000 Square Feet!! This 2-Story Home Features on the Main Level: a Large Eat-In Kitchen w/ Stainless Steel Appliances; a Separate Dining Room that Opens to the Large Family Room w/ Access to the Rear Yard/Deck and a Extra Half Bath. Upstairs Features: a Large Master Bedroom w/ Private Bathroom & His/Hers Closets, an Upstairs Laundry Closet & the 3 Remaining Bedrooms. Home Has All New Exterior Doors in 2020, New Main Level Anderson Windows in 2020, the Roof & HVAC are 3 Years Old. Heartland Crossing Includes Playgrounds, Pool, Tennis, Walking Trails & an 18 Hole Golf Course. Don't Miss This One!!
Location
State IN
County Morgan
Rooms
Kitchen Kitchen Eat In, Pantry
Interior
Interior Features Attic Access, Walk-in Closet(s), Windows Thermal, Windows Vinyl, Wood Work Painted
Heating Forced Air
Cooling Central Air, Ceiling Fan(s)
Equipment Smoke Detector
Fireplace Y
Appliance Dishwasher, Disposal, MicroHood, Electric Oven, Refrigerator
Exterior
Exterior Feature Driveway Concrete
Parking Features Attached
Garage Spaces 2.0
Building
Lot Description Cul-De-Sac, Curbs, Sidewalks, Street Lights
Story Two
Foundation Slab
Sewer Sewer Connected
Water Public
Architectural Style TraditonalAmerican
Structure Type Vinyl With Brick
New Construction false
Others
HOA Fee Include Association Home Owners,Clubhouse,Entrance Common,Insurance,Maintenance,ParkPlayground,Pool,Snow Removal,Tennis Court(s),Walking Trails
Ownership MandatoryFee
Read Less
Want to know what your home might be worth? Contact us for a FREE valuation!

Our team is ready to help you sell your home for the highest possible price ASAP

© 2024 Listings courtesy of MIBOR as distributed by MLS GRID. All Rights Reserved.





