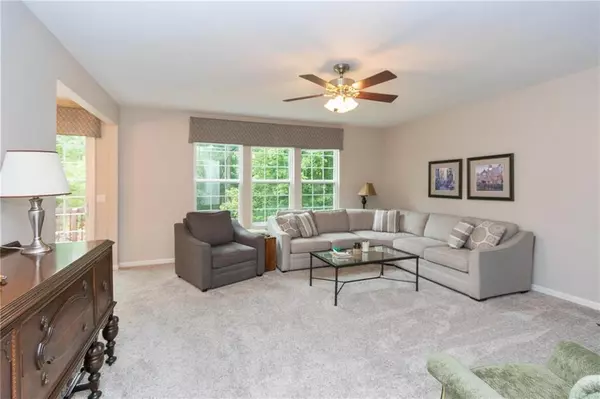$433,500
$434,900
0.3%For more information regarding the value of a property, please contact us for a free consultation.
5328 Banksia CT Plainfield, IN 46168
4 Beds
3 Baths
4,672 SqFt
Key Details
Sold Price $433,500
Property Type Single Family Home
Sub Type Single Family Residence
Listing Status Sold
Purchase Type For Sale
Square Footage 4,672 sqft
Price per Sqft $92
Subdivision Forest Creek
MLS Listing ID 21781764
Sold Date 06/18/21
Bedrooms 4
Full Baths 2
Half Baths 1
HOA Fees $33/ann
Year Built 2009
Tax Year 2020
Lot Size 0.379 Acres
Acres 0.3795
Property Description
UPDATED KITCHEN, now BATH UPDATES, LAUNDRY UPDATE TOO! NEW LV FLOORING in main prior to close! This 4Bed/2.5 Bath/3 car garage, well-maintained Forest Creek home on a cul-de-sac in Plainfield schools WILL NOT disappoint. Fall in love with the remodeled kitchen and open concept rooms to gather, or escape and work from home too! The finished walk-out basement offers places to relax, work, dine, store goodies & more! If that's not enough, enjoy the park-like, tree-lined view while entertaining friends on your deck, patio or at the fire pit! Benefit from recent large investments made in the kitchen, baths, basement, roof, some windows, carpet and LVT flooring, a/c, furnace, water softener, water heater, sump pump, & oversize slider.
Location
State IN
County Hendricks
Rooms
Basement Finished, Partial, Walk Out
Kitchen Center Island, Kitchen Eat In, Kitchen Updated, Pantry WalkIn
Interior
Interior Features Attic Access, Walk-in Closet(s), Screens Complete, Windows Thermal, Wood Work Painted
Heating Forced Air
Cooling Central Air, Ceiling Fan(s)
Fireplaces Number 1
Fireplaces Type Gas Log, Great Room
Equipment CO Detectors, Radon System, Smoke Detector, Sump Pump, Water-Softener Owned
Fireplace Y
Appliance Dishwasher, Disposal, Kit Exhaust, Gas Oven, Refrigerator
Exterior
Exterior Feature Driveway Concrete, Fire Pit, Pool Community
Parking Features Built-In
Garage Spaces 3.0
Building
Lot Description Cul-De-Sac, Irregular, Sidewalks, Tree Mature
Story Two
Foundation Concrete Perimeter
Sewer Sewer Connected
Water Public
Architectural Style TraditonalAmerican
Structure Type Brick,Vinyl Siding
New Construction false
Others
HOA Fee Include Association Builder Controls,Association Home Owners,Clubhouse,Entrance Common,Insurance,Maintenance,Nature Area,ParkPlayground,Pool,Snow Removal
Ownership MandatoryFee
Read Less
Want to know what your home might be worth? Contact us for a FREE valuation!

Our team is ready to help you sell your home for the highest possible price ASAP

© 2024 Listings courtesy of MIBOR as distributed by MLS GRID. All Rights Reserved.





