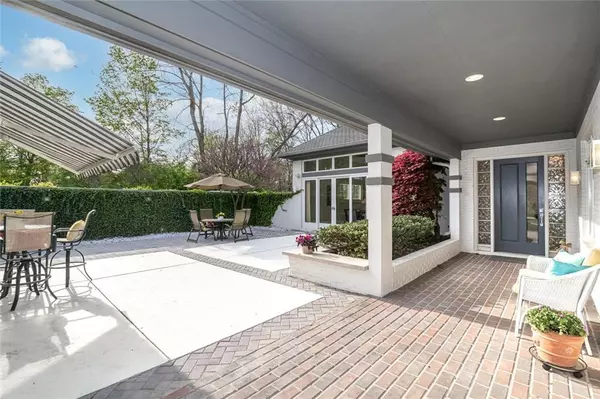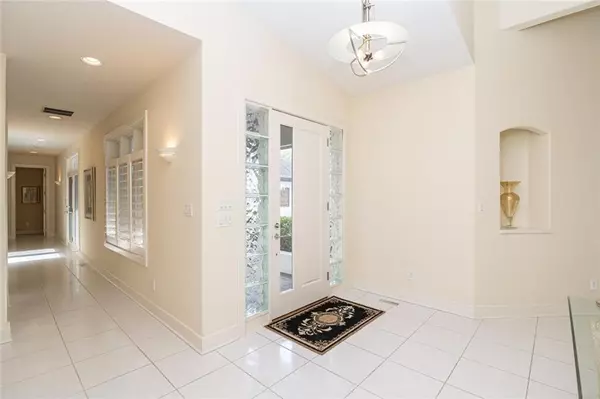$517,000
$529,000
2.3%For more information regarding the value of a property, please contact us for a free consultation.
7710 Eagle Creek Overlook DR Indianapolis, IN 46254
3 Beds
4 Baths
3,066 SqFt
Key Details
Sold Price $517,000
Property Type Single Family Home
Sub Type Single Family Residence
Listing Status Sold
Purchase Type For Sale
Square Footage 3,066 sqft
Price per Sqft $168
Subdivision Subdivision Not Available See Legal
MLS Listing ID 21781984
Sold Date 06/15/21
Bedrooms 3
Full Baths 3
Half Baths 1
HOA Fees $125/ann
HOA Y/N Yes
Year Built 1996
Tax Year 2019
Lot Size 0.758 Acres
Acres 0.758
Property Description
Stunning Open Concept CUSTOM Ranch boasting HIGH CEILINGS & PLANTATION SHUTTERS throughout. Natural light galore Brightens Living Spaces through many WINDOWS. Each Bedrm has it's OWN Bathrm. Master Suite has Gas Fireplace with Sitting Area, Fabulous Walk-In Closet & Gorgeous Bathrm with Walk-In Shower & Garden Tub. Super FUNCTIONAL Laundry rm with Sink, Counter, Cabinets, Ironing Board! Private Courtyard PATIO for relaxing or entertaining. 5 homes in this quaint SUBDIVISION ~ JUST this street & neighborhood DOCK with 4 slips so bring your boat ~ Eagle Creek Reservoir! Eagle Creek Park ~ bike, hike, boat, sail ~ on 56th St. You won't be disappointed with this well maintained ONE owner home!
Location
State IN
County Marion
Rooms
Basement Crawl Space
Main Level Bedrooms 3
Interior
Interior Features Built In Book Shelves, Raised Ceiling(s), Tray Ceiling(s), Walk-in Closet(s), Skylight(s), Wood Work Painted, Breakfast Bar, Entrance Foyer, Pantry
Heating Forced Air, Electric, Gas
Cooling Central Electric
Fireplaces Number 1
Fireplaces Type Two Sided, Primary Bedroom, Gas Log
Equipment Smoke Alarm
Fireplace Y
Appliance Electric Cooktop, Dishwasher, Dryer, Disposal, Microwave, Oven, Refrigerator, Washer, Gas Water Heater
Exterior
Exterior Feature Sprinkler System
Garage Spaces 2.0
Utilities Available Gas
Waterfront true
Parking Type Concrete, Detached, Garage Door Opener
Building
Story One
Water Municipal/City
Architectural Style Ranch
Structure Type Brick
New Construction false
Schools
School District Msd Pike Township
Others
HOA Fee Include Association Home Owners, Maintenance, Other
Ownership Mandatory Fee
Acceptable Financing Conventional, FHA
Listing Terms Conventional, FHA
Read Less
Want to know what your home might be worth? Contact us for a FREE valuation!

Our team is ready to help you sell your home for the highest possible price ASAP

© 2024 Listings courtesy of MIBOR as distributed by MLS GRID. All Rights Reserved.






