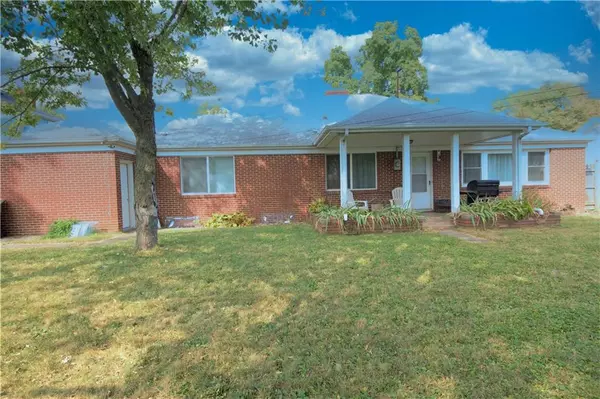$162,000
$155,000
4.5%For more information regarding the value of a property, please contact us for a free consultation.
1319 E 8TH ST Anderson, IN 46012
3 Beds
2 Baths
3,885 SqFt
Key Details
Sold Price $162,000
Property Type Single Family Home
Sub Type Single Family Residence
Listing Status Sold
Purchase Type For Sale
Square Footage 3,885 sqft
Price per Sqft $41
Subdivision Chestnut Park
MLS Listing ID 21738540
Sold Date 05/11/21
Bedrooms 3
Full Baths 2
Year Built 1950
Tax Year 2019
Lot Size 4,791 Sqft
Acres 0.11
Property Description
Need space? This home has wonderful space. Ranch, 2,385 sq. ft. 3 Beds/2 Full baths. Home needs some TLC. Enjoy large living room with wonderful front windows allowing LOTS of light. Large kitchen. OVEN only 1 year old. Newer COUNTER TOPS, Newer DISHWASHER. Large Dining Room. AC Replaced October, 2020. NEW GARBAGE DISPOSAL 2021. NEW HOT WATER HEATER 2021. NEW FURNACE 2016 (warranty good until 2030). WOOD FLOOR installed in 2013 & 2021. NEW VINYL WINDOWS installed 2013. Master Bathroom updated in 2014. Blown-in insulation behind brick. 1 Car Garage, Partial Basement. Fenced in Back yard. Total lot is .20 acres (2 lots). HOME WARRANTY - American Preferred Home Warranty. Funds provided for ROOF replacement with proceeds of sale.
Location
State IN
County Madison
Rooms
Basement Partial
Interior
Interior Features Attic Access, Built In Book Shelves, Walk-in Closet(s), Hardwood Floors, Windows Vinyl, Wood Work Painted
Heating Forced Air
Cooling Central Air
Fireplaces Number 1
Fireplaces Type Living Room, Woodburning Fireplce
Equipment Water-Softener Owned
Fireplace Y
Appliance Gas Cooktop, Dishwasher, Disposal, Microwave, Oven, Refrigerator
Exterior
Exterior Feature Barn Mini, Driveway Concrete, Fence Privacy
Parking Features Attached
Garage Spaces 1.0
Building
Lot Description Sidewalks, Street Lights, Tree Mature
Story One
Foundation Block
Sewer Sewer Connected
Water Public
Architectural Style Ranch
Structure Type Brick
New Construction false
Others
Ownership NoAssoc
Read Less
Want to know what your home might be worth? Contact us for a FREE valuation!

Our team is ready to help you sell your home for the highest possible price ASAP

© 2024 Listings courtesy of MIBOR as distributed by MLS GRID. All Rights Reserved.





