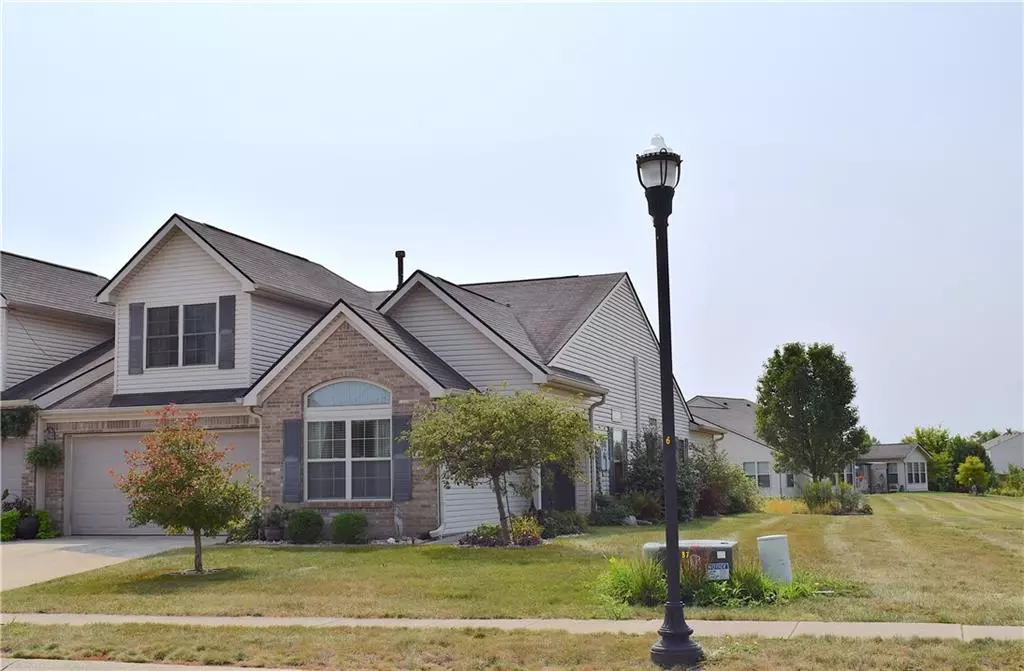$223,000
$219,000
1.8%For more information regarding the value of a property, please contact us for a free consultation.
845 Heartland LN Brownsburg, IN 46112
3 Beds
3 Baths
1,989 SqFt
Key Details
Sold Price $223,000
Property Type Single Family Home
Sub Type Single Family Residence
Listing Status Sold
Purchase Type For Sale
Square Footage 1,989 sqft
Price per Sqft $112
Subdivision Village At Bersot Crossing
MLS Listing ID 21739208
Sold Date 10/19/20
Bedrooms 3
Full Baths 2
Half Baths 1
HOA Fees $70/ann
Year Built 2005
Tax Year 2019
Lot Size 7,048 Sqft
Acres 0.1618
Property Description
Desirable 3 Bed, 2.5 Bath 1989 Sq Ft Paired Patio w/Finished 2 Car Garage, & Low Annual Fees. Wood Floor Entry Opens to 2 Story Great Rm w/Architecturally Pleasing Design. Bed 2 & Bath 2 Off Entry. Wood Floored Stairway to 3rd Bed Rm/Loft w/Walk-in Closet & 1/2 Bath (w/Potential to Add Shower) Plus Built in Cabinets & Long Desk/Counter for Work or Hobby! Open Great Rm Leads to Formal Dining Rm w/Real Hardwood Floors that Flow thru to Bright Vaulted Ceiling Sun Rm. Screen Porch off Sun Rm Leads to Paver Patio w/Great View of Large Back & Side Yard. Kitchen w/Loads of Cabinets, Custom Wood Bar Counter, Quartz Counters & Has Tile Floor. Master w/Barn Doors, Tall Dble Sink Vanity, & WIC. Custom Laundry w/Cabinets, Counter, & Util Sink. New HVAC
Location
State IN
County Hendricks
Rooms
Kitchen Breakfast Bar, Kitchen Some Updates
Interior
Interior Features Attic Access, Built In Book Shelves, Cathedral Ceiling(s), Hardwood Floors, Windows Thermal, Wood Work Painted
Heating Forced Air
Cooling Central Air, Ceiling Fan(s)
Equipment Smoke Detector, Water-Softener Owned
Fireplace Y
Appliance Dishwasher, Dryer, Disposal, MicroHood, Electric Oven, Refrigerator, Free-Standing Freezer, Washer
Exterior
Exterior Feature Driveway Concrete
Garage Attached
Garage Spaces 2.0
Building
Lot Description Corner, Sidewalks, Street Lights, Trees Small
Story 1 Leveland + Loft
Foundation Slab
Sewer Sewer Connected
Water Public
Architectural Style TraditonalAmerican
Structure Type Vinyl With Brick
New Construction false
Others
HOA Fee Include Entrance Common,Insurance,Lawncare,Maintenance Grounds,Snow Removal,Trash
Ownership MandatoryFee
Read Less
Want to know what your home might be worth? Contact us for a FREE valuation!

Our team is ready to help you sell your home for the highest possible price ASAP

© 2024 Listings courtesy of MIBOR as distributed by MLS GRID. All Rights Reserved.






