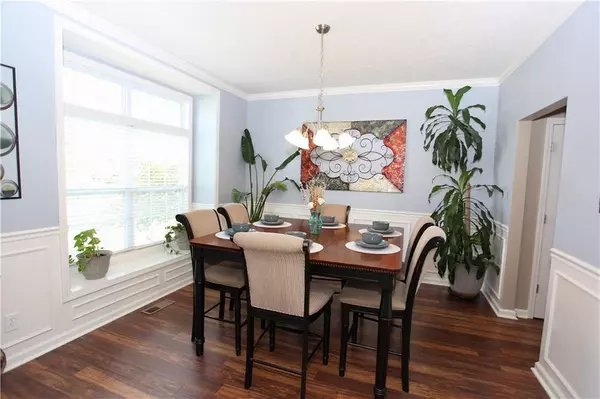$390,000
$399,900
2.5%For more information regarding the value of a property, please contact us for a free consultation.
8492 Dumfries DR Brownsburg, IN 46112
5 Beds
4 Baths
4,575 SqFt
Key Details
Sold Price $390,000
Property Type Single Family Home
Sub Type Single Family Residence
Listing Status Sold
Purchase Type For Sale
Square Footage 4,575 sqft
Price per Sqft $85
Subdivision Highland Green
MLS Listing ID 21736751
Sold Date 10/26/20
Bedrooms 5
Full Baths 3
Half Baths 1
HOA Fees $75/qua
Year Built 2009
Tax Year 2019
Lot Size 0.261 Acres
Acres 0.2608
Property Description
Nicely maintained 5 bedroom home in Highland Green! Home has a gracious two story entry & wainscoating. Main floor office has french doors for quiet & privacy when working at home. Newer paint & scrapped hardwood floors throughout. Kitchen has new granite countertops-all appliances stay including the washer, dryer & nuvo water system. Finished walk out bsmt w/lots of room to entertain on the extended patios & deck. Enjoy cuddling up in front of fires in GR or bsmt. Spacious MBR suite w/vaulted ceiling, dbl sinks & wict. BR 2 and 3 have wics as well. 5th bedroom & storage in basement. Loft for entertaining or kids playroom. 3 Car Tandem Garage. Easy drive to downtown, Northside, shopping & restaurants. Award winning Brownsurg schools!
Location
State IN
County Hendricks
Rooms
Basement 9 feet+Ceiling, Finished, Full, Walk Out
Kitchen Breakfast Bar, Kitchen Some Updates, Pantry
Interior
Interior Features Vaulted Ceiling(s), Walk-in Closet(s), Screens Some, Windows Thermal
Heating Forced Air
Cooling Central Air
Fireplaces Number 2
Fireplaces Type Basement, Insert, Great Room, Woodburning Fireplce
Equipment Network Ready, Sump Pump, Water-Softener Owned
Fireplace Y
Appliance Dishwasher, Dryer, Disposal, MicroHood, Gas Oven, Refrigerator, Washer
Exterior
Exterior Feature Driveway Concrete
Garage Attached
Garage Spaces 3.0
Building
Lot Description Sidewalks, Rural In Subdivision, Tree Mature
Story Two
Foundation Concrete Perimeter, Full
Sewer Sewer Connected
Water Public
Architectural Style TraditonalAmerican
Structure Type Vinyl With Brick
New Construction false
Others
HOA Fee Include Insurance,Maintenance,ParkPlayground,Pool,Management,Trash
Ownership MandatoryFee
Read Less
Want to know what your home might be worth? Contact us for a FREE valuation!

Our team is ready to help you sell your home for the highest possible price ASAP

© 2024 Listings courtesy of MIBOR as distributed by MLS GRID. All Rights Reserved.






