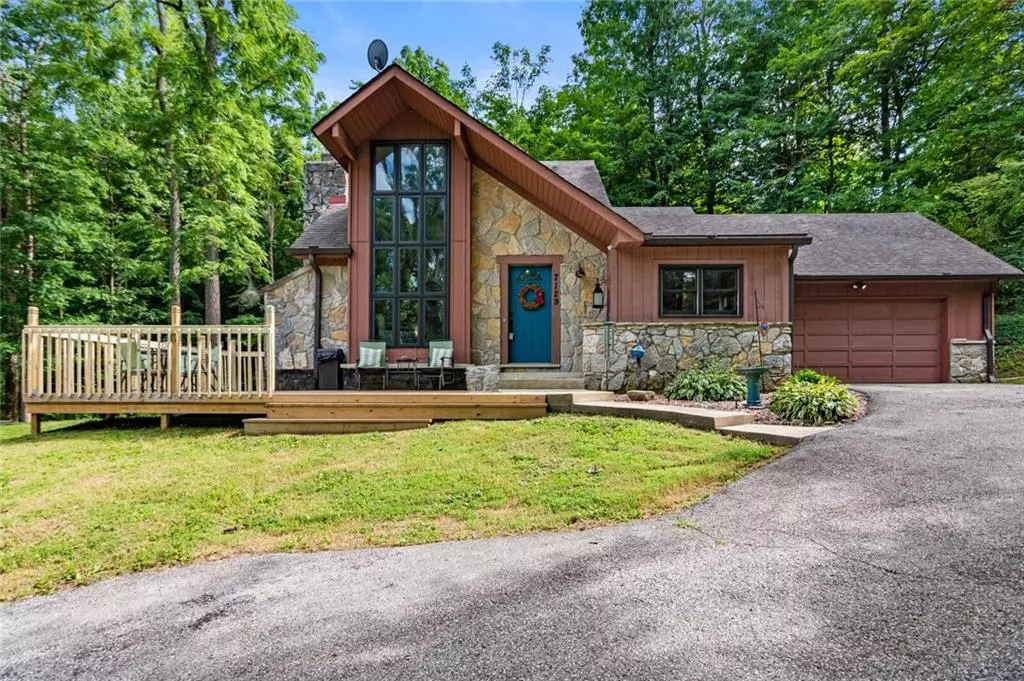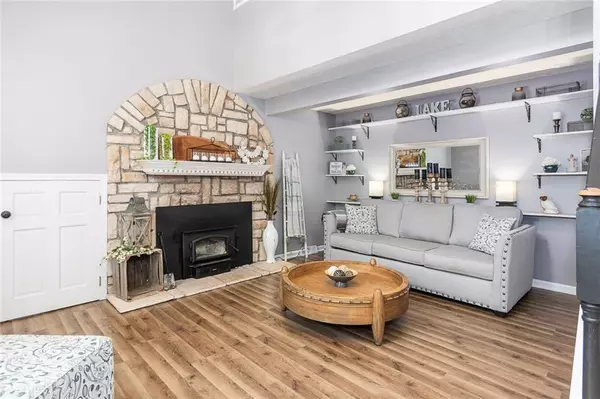$270,000
$260,000
3.8%For more information regarding the value of a property, please contact us for a free consultation.
7129 E Candice DR Camby, IN 46113
4 Beds
2 Baths
2,701 SqFt
Key Details
Sold Price $270,000
Property Type Single Family Home
Sub Type Single Family Residence
Listing Status Sold
Purchase Type For Sale
Square Footage 2,701 sqft
Price per Sqft $99
Subdivision Wildwood Shores
MLS Listing ID 21729827
Sold Date 09/08/20
Bedrooms 4
Full Baths 2
HOA Y/N No
Year Built 1974
Tax Year 2019
Lot Size 1.160 Acres
Acres 1.16
Property Description
Looking for your own piece of paradise, here it is. Over an acre of land with mature trees and a creek at the edge of the property. The creek leads to a private 20+ acre lake, perfect for swimming, floating, and fishing. Fresh interior paint and new flooring throughout the home makes move in a breeze. Living room features vaulted ceilings with floor to ceiling windows and a wood burning fireplace. Updated kitchen and bathrooms too. You will love the finished basement, equipped with a bar and perfect for entertaining. Two large decks were recently added and allows you to enjoy the beautiful views surrounding this wonderful home.
Location
State IN
County Morgan
Rooms
Basement Finished, Sump Pump
Main Level Bedrooms 2
Kitchen Kitchen Updated
Interior
Interior Features Attic Access, Vaulted Ceiling(s), Entrance Foyer
Heating Forced Air, Electric
Cooling Central Electric
Fireplaces Number 1
Fireplaces Type Living Room, Woodburning Fireplce
Equipment Smoke Alarm
Fireplace Y
Appliance Dishwasher, Dryer, MicroHood, Electric Oven, Refrigerator, Free-Standing Freezer, Washer, Electric Water Heater
Exterior
Garage Spaces 2.0
Utilities Available Cable Connected
Building
Story Two
Foundation Concrete Perimeter
Water Municipal/City
Architectural Style Rustic, TraditonalAmerican
Structure Type Wood With Stone
New Construction false
Schools
School District Mooresville Con School Corp
Others
Ownership No Assoc,Other/See Remarks
Acceptable Financing Conventional, FHA
Listing Terms Conventional, FHA
Read Less
Want to know what your home might be worth? Contact us for a FREE valuation!

Our team is ready to help you sell your home for the highest possible price ASAP

© 2024 Listings courtesy of MIBOR as distributed by MLS GRID. All Rights Reserved.






