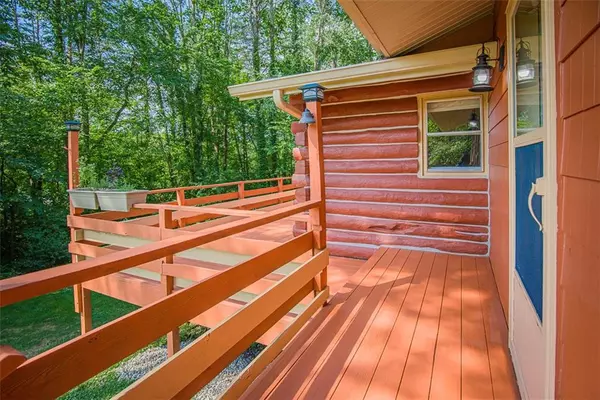$275,000
$279,000
1.4%For more information regarding the value of a property, please contact us for a free consultation.
4291 Somerset Lake Nashville, IN 47448
3 Beds
2 Baths
1,376 SqFt
Key Details
Sold Price $275,000
Property Type Single Family Home
Sub Type Single Family Residence
Listing Status Sold
Purchase Type For Sale
Square Footage 1,376 sqft
Price per Sqft $199
Subdivision Somerset Lake
MLS Listing ID 21721952
Sold Date 07/31/20
Bedrooms 3
Full Baths 2
HOA Fees $20/ann
HOA Y/N Yes
Year Built 1976
Tax Year 2020
Lot Size 1.090 Acres
Acres 1.09
Property Description
Own a piece of Brown County paradise! This 3-bed 2-bath log lake home is surrounded by mature trees giving you direct easy access to a private and clean lake. The wrap around deck, and patio will welcome friends and family for outside entertaining. Large open living area and separate dining area with fireplace. Wood burning fireplace just off the kitchen. The kitchen has quartz counter tops with all newstainless steel appliances. Newly renovated include: new floors, new roof, bathrooms, kitchen Also a oversized two-cargarage allowing for tons of storage. Conveniently located between Bloomington and Columbus. Just down the street from Brown County and Yellowwood state forests. New dock is onorder. This is a electric trolling motor lake.
Location
State IN
County Brown
Rooms
Basement Crawl Space
Main Level Bedrooms 3
Interior
Interior Features Vaulted Ceiling(s), Hardwood Floors, Screens Complete, Supplemental Storage, Storms Complete, Windows Thermal, Breakfast Bar
Heating Forced Air, Gas
Cooling Central Electric
Fireplaces Number 1
Fireplaces Type Dining Room, Family Room
Equipment Not Applicable
Fireplace Y
Appliance Common Laundry, Dishwasher, MicroHood, Gas Oven, Convection Oven, Refrigerator, Gas Water Heater
Exterior
Garage Spaces 2.0
Building
Story One
Foundation Other
Water Municipal/City
Architectural Style Log, Ranch
Structure Type Wood
New Construction false
Schools
Elementary Schools Van Buren Elementary School
School District Brown County School Corporation
Others
HOA Fee Include Association Home Owners
Ownership Mandatory Fee
Acceptable Financing Conventional
Listing Terms Conventional
Read Less
Want to know what your home might be worth? Contact us for a FREE valuation!

Our team is ready to help you sell your home for the highest possible price ASAP

© 2024 Listings courtesy of MIBOR as distributed by MLS GRID. All Rights Reserved.





