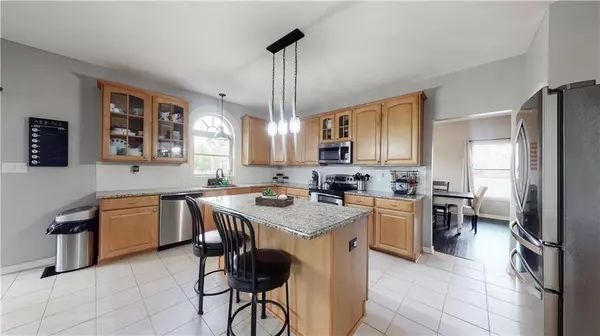$400,000
$420,000
4.8%For more information regarding the value of a property, please contact us for a free consultation.
3057 Amber WAY Bargersville, IN 46106
4 Beds
4 Baths
5,418 SqFt
Key Details
Sold Price $400,000
Property Type Single Family Home
Sub Type Single Family Residence
Listing Status Sold
Purchase Type For Sale
Square Footage 5,418 sqft
Price per Sqft $73
Subdivision Woods At Somerset
MLS Listing ID 21712464
Sold Date 08/24/20
Bedrooms 4
Full Baths 3
Half Baths 1
HOA Fees $41/ann
HOA Y/N Yes
Year Built 2004
Tax Year 2019
Lot Size 0.431 Acres
Acres 0.431
Property Description
You will not want to miss this 4 BR/3.5 BA former model home! Enjoy sounds of the water on your screened in back porch in summer or enjoy cozy time by one of three fireplaces in the winter. Entertain in the kitchen with stnls steel appl, granite counters, tile backsplash, then spend time with your guests in the fully finished bsmt with bar, rec room, and full bath. Retire to your HUGE master suite with firelplace, sitting area, and his/her closets in lg bath with his/her vanities. Surround sound, Whole house sound system, security system, invisible fence, 3 car garage with dedicated heat/cool, corner lot, and access to the community pool/pool house/tennis courts make this home the complete package!
Location
State IN
County Johnson
Rooms
Basement Ceiling - 9+ feet, Finished, Daylight/Lookout Windows, Sump Pump w/Backup
Interior
Interior Features Attic Access, Built In Book Shelves, Raised Ceiling(s), Walk-in Closet(s), Windows Thermal, Windows Vinyl, Entrance Foyer, Hi-Speed Internet Availbl, Center Island, Pantry, Wet Bar
Heating Forced Air, Gas
Cooling Central Electric
Fireplaces Number 3
Fireplaces Type Primary Bedroom, Gas Log, Great Room, Recreation Room
Equipment Smoke Alarm
Fireplace Y
Appliance Dishwasher, Disposal, Microwave, Electric Oven, Refrigerator, Gas Water Heater
Exterior
Exterior Feature Pool House, Sprinkler System, Tennis Community
Garage Spaces 3.0
Utilities Available Cable Available
Building
Story Two
Foundation Concrete Perimeter
Water Municipal/City
Architectural Style TraditonalAmerican
Structure Type Brick, Cement Siding
New Construction false
Schools
Elementary Schools Maple Grove Elementary School
Middle Schools Center Grove Middle School Central
High Schools Center Grove High School
School District Center Grove Community School Corp
Others
HOA Fee Include Association Home Owners, Clubhouse, Maintenance, ParkPlayground, Management, Tennis Court(s), Walking Trails
Ownership Mandatory Fee
Acceptable Financing Conventional, FHA
Listing Terms Conventional, FHA
Read Less
Want to know what your home might be worth? Contact us for a FREE valuation!

Our team is ready to help you sell your home for the highest possible price ASAP

© 2024 Listings courtesy of MIBOR as distributed by MLS GRID. All Rights Reserved.






