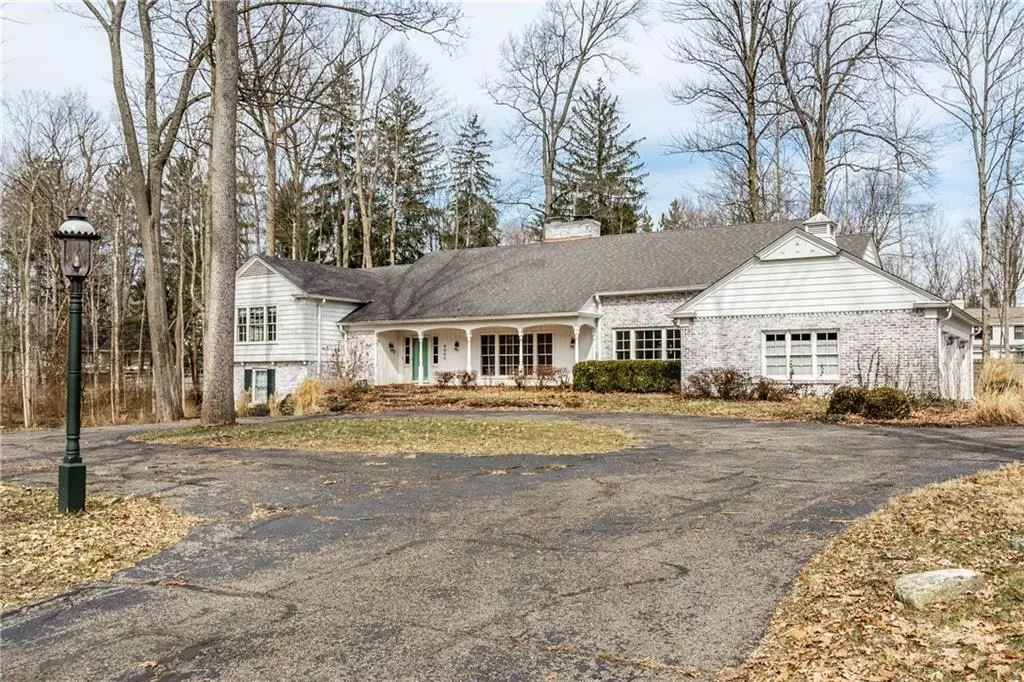$705,000
$650,000
8.5%For more information regarding the value of a property, please contact us for a free consultation.
9000 Pickwick DR Indianapolis, IN 46260
4 Beds
5 Baths
5,688 SqFt
Key Details
Sold Price $705,000
Property Type Single Family Home
Sub Type Single Family Residence
Listing Status Sold
Purchase Type For Sale
Square Footage 5,688 sqft
Price per Sqft $123
Subdivision Pickwick
MLS Listing ID 21770086
Sold Date 04/21/21
Bedrooms 4
Full Baths 3
Half Baths 2
HOA Fees $25/ann
Year Built 1961
Tax Year 2020
Lot Size 1.329 Acres
Acres 1.3295
Property Description
Located in Pickwick, one of Indy’s most picturesque neighborhoods. As you drive down the winding tree-lined street, you are greeted with a park-like setting enjoying 1.33 Acres. The home does an amazing job of creating stunning views from each room. A quality build, with wonderful natural light, hardwoods, and 2 fireplaces, this home is ready for your finishing touches. The kitchen has been removed and a spacious area awaits. A great layout offers flexibility in design and additional updates. Screened in back porch, oversized garage, and wonderful storage in basement. The perfect opportunity for your forever home. Standard financing may not apply due to the current lack of a working kitchen.
Location
State IN
County Marion
Rooms
Basement Unfinished
Kitchen Pantry
Interior
Interior Features Attic Access, Raised Ceiling(s), Tray Ceiling(s), Walk-in Closet(s), Hardwood Floors, Wet Bar
Heating Dual, Forced Air
Cooling Central Air
Fireplaces Number 2
Fireplaces Type Family Room, Living Room
Equipment Smoke Detector, Sump Pump, Sump Pump, WetBar, Water-Softener Owned
Fireplace Y
Appliance None
Exterior
Exterior Feature Driveway Concrete, Fence Partial
Garage Attached
Garage Spaces 2.0
Building
Lot Description Curbs, Irregular, Trees Small, Wooded
Story Multi/Split
Foundation Concrete Perimeter
Sewer Septic Tank
Water Well
Architectural Style Multi-Level, TraditonalAmerican
Structure Type Brick,Wood
New Construction false
Others
HOA Fee Include Association Home Owners,Entrance Common,Snow Removal
Ownership VoluntaryFee
Read Less
Want to know what your home might be worth? Contact us for a FREE valuation!

Our team is ready to help you sell your home for the highest possible price ASAP

© 2024 Listings courtesy of MIBOR as distributed by MLS GRID. All Rights Reserved.






