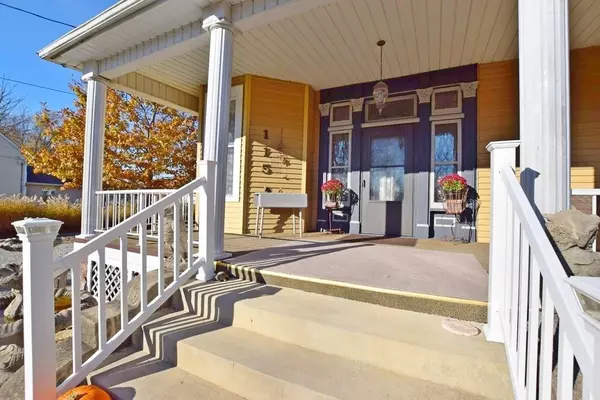$139,900
$139,900
For more information regarding the value of a property, please contact us for a free consultation.
115 E Main ST Markleville, IN 46056
3 Beds
2 Baths
2,895 SqFt
Key Details
Sold Price $139,900
Property Type Single Family Home
Sub Type Single Family Residence
Listing Status Sold
Purchase Type For Sale
Square Footage 2,895 sqft
Price per Sqft $48
Subdivision No Subdivision
MLS Listing ID 21750886
Sold Date 01/19/21
Bedrooms 3
Full Baths 1
Half Baths 1
Year Built 1899
Tax Year 2019
Lot Size 0.356 Acres
Acres 0.356
Property Description
Beautiful Victorian style home located in town Markleville. The large Pendleton schools home is affordable and features a large lot, original woodwork, and updated windows. The main level has a large living room with lots of windows, a family room with a wood burning fireplace and is full of gorgeous woodwork. The kitchen is spacious and includes a stove and refrigerator. You will love the huge dining room with built in china hutch and window seating. Upstairs, The master suite has double closets and shares a full bath. Two other spacious bedrooms have ample closet space and shares the full bath. A stairway leads to a third story attic with lots of potential. The large front porch adds tons of charm to the house and include a large deck.
Location
State IN
County Madison
Rooms
Basement Cellar, Unfinished
Kitchen Kitchen Eat In
Interior
Interior Features Attic Access, Attic Stairway, Built In Book Shelves, Windows Vinyl, WoodWorkStain/Painted
Heating Forced Air
Cooling Ceiling Fan(s)
Fireplaces Number 1
Fireplaces Type Family Room, Insert, Woodburning Fireplce
Equipment Sump Pump, Water-Softener Owned
Fireplace Y
Appliance Electric Oven, Refrigerator
Exterior
Exterior Feature Driveway Gravel
Garage None
Building
Lot Description Sidewalks, Street Lights, Tree Mature
Story Two
Foundation Block, Crawl Space
Sewer Sewer Connected
Water Well
Architectural Style Victorian
Structure Type Aluminum Siding
New Construction false
Others
Ownership NoAssoc
Read Less
Want to know what your home might be worth? Contact us for a FREE valuation!

Our team is ready to help you sell your home for the highest possible price ASAP

© 2024 Listings courtesy of MIBOR as distributed by MLS GRID. All Rights Reserved.






