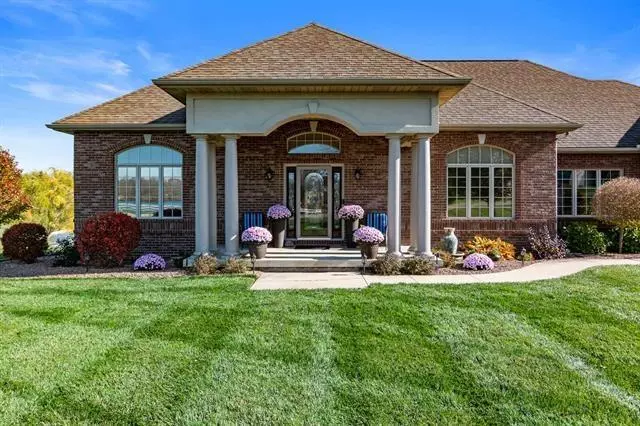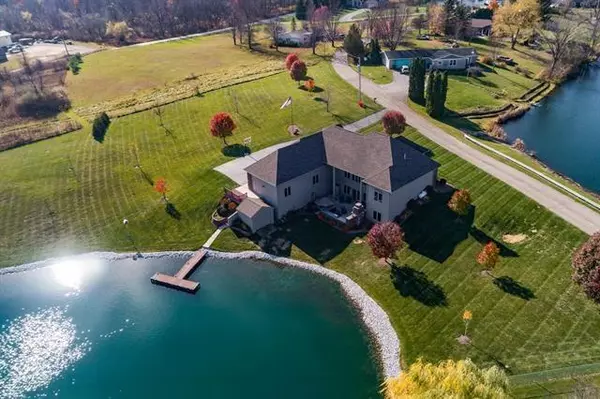$370,000
$369,000
0.3%For more information regarding the value of a property, please contact us for a free consultation.
10 Conner DR Hartford City, IN 47348
5 Beds
3 Baths
3,888 SqFt
Key Details
Sold Price $370,000
Property Type Single Family Home
Sub Type Single Family Residence
Listing Status Sold
Purchase Type For Sale
Square Footage 3,888 sqft
Price per Sqft $95
Subdivision Shamrock Lakes
MLS Listing ID 21751650
Sold Date 12/21/20
Bedrooms 5
Full Baths 3
HOA Fees $14/ann
Year Built 2004
Tax Year 2020
Lot Size 0.768 Acres
Acres 0.768
Property Description
Breathtaking views of every sunrise right outside your ceiling to floor Pella windows. There is so much to love about this 5 BDRM, 3 BA home surrounded by water views in the Shamrock Lakes area. The Quality in this construction include: Geothermal open loop heating, Thomasville Cabinets, CENTRAL VACCUM w/plug in ports on each level including the garage. The main level master suite w/WIC, stand up shower, jetted tub, double vanity & pocket door access to the laundry. The guest rooms include WIC, soaring ceilings & some have lake views. The walk out basement offers comfy area to watch your favorite sports or movie, pool table, wet bar w/refrigerator, weight room w/high quality gym flooring. Your private pier can dock a 23' pontoon easily.
Location
State IN
County Blackford
Rooms
Basement Finished, Walk Out
Interior
Interior Features Walk-in Closet(s), WoodWorkStain/Painted
Heating Geothermal
Cooling Central Air
Fireplaces Number 1
Fireplaces Type Gas Log
Equipment Gas Grill
Fireplace Y
Appliance Dishwasher, Dryer, Microwave, Electric Oven, Refrigerator, Washer
Exterior
Exterior Feature Driveway Asphalt
Garage Attached
Garage Spaces 3.0
Building
Lot Description Lakefront, Rural In Subdivision
Story One
Foundation Concrete Perimeter
Sewer Other
Water Well
Architectural Style Contemporary
Structure Type Brick,Vinyl Siding
New Construction false
Others
HOA Fee Include Other
Ownership NoAssoc
Read Less
Want to know what your home might be worth? Contact us for a FREE valuation!

Our team is ready to help you sell your home for the highest possible price ASAP

© 2024 Listings courtesy of MIBOR as distributed by MLS GRID. All Rights Reserved.






