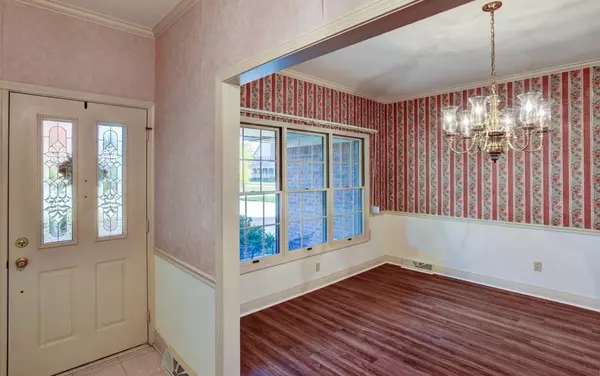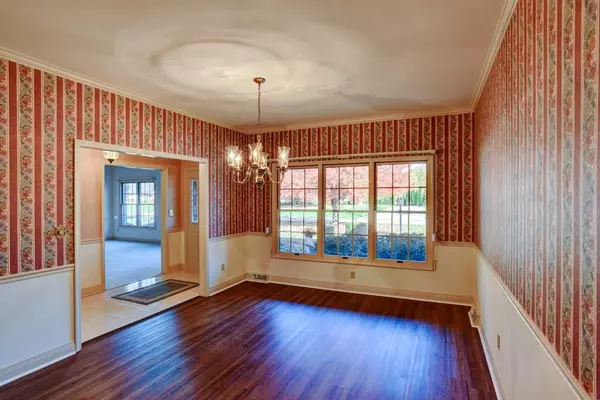$240,000
$249,900
4.0%For more information regarding the value of a property, please contact us for a free consultation.
2327 Cedar BND Anderson, IN 46011
3 Beds
3 Baths
2,891 SqFt
Key Details
Sold Price $240,000
Property Type Single Family Home
Sub Type Single Family Residence
Listing Status Sold
Purchase Type For Sale
Square Footage 2,891 sqft
Price per Sqft $83
Subdivision Oak Park Drive
MLS Listing ID 21747170
Sold Date 03/09/21
Bedrooms 3
Full Baths 2
Half Baths 1
Year Built 1994
Tax Year 2019
Lot Size 0.354 Acres
Acres 0.3543
Property Description
One owner, spacious custom built brick ranch. New Roof shingles , gutters Jan 2021! 3 bedrooms, 2.5 baths with tile entry, new engineered laminate plank flooring in formal dining and bkfst rooms. New carpeting in fam room and all 3 bedrooms. Large KT with lots of storage and recessed lighting, center island with breakfast bar, and pantry. Master ste w/ walk in closet, double sink vanity, separate shower and whirlpool tub. Laundry with blt in ironing board and closet. Liv room with cozy gas fireplace. Relax on the cov front porch or fire up the natural gas grill on rear patio. Front yard irrigation system. Mature trees, .35 acre lot, 3 car gar. with bumpout and built in cabs. New paint in Fam Rm, Mster BR, Formal Dining Rm!
Location
State IN
County Madison
Rooms
Kitchen Breakfast Bar, Center Island, Pantry
Interior
Interior Features Attic Access, Attic Pull Down Stairs, Walk-in Closet(s)
Heating Forced Air
Cooling Central Air
Fireplaces Number 1
Fireplaces Type Gas Log, Living Room
Equipment Gas Grill, Smoke Detector, Sump Pump
Fireplace Y
Appliance Electric Cooktop, Dishwasher, Disposal, Refrigerator
Exterior
Exterior Feature Driveway Concrete, Irrigation System
Parking Features Attached
Garage Spaces 3.0
Building
Lot Description Suburban, Tree Mature
Story One
Foundation Concrete Perimeter
Sewer Sewer Connected
Water Public
Architectural Style Ranch, TraditonalAmerican
Structure Type Brick
New Construction false
Others
Ownership NoAssoc
Read Less
Want to know what your home might be worth? Contact us for a FREE valuation!

Our team is ready to help you sell your home for the highest possible price ASAP

© 2024 Listings courtesy of MIBOR as distributed by MLS GRID. All Rights Reserved.






