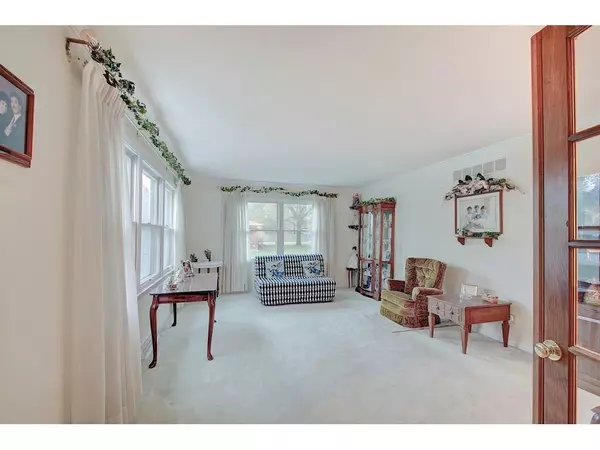$280,000
$269,900
3.7%For more information regarding the value of a property, please contact us for a free consultation.
711 W Mellowood DR Indianapolis, IN 46217
5 Beds
3 Baths
2,726 SqFt
Key Details
Sold Price $280,000
Property Type Single Family Home
Sub Type Single Family Residence
Listing Status Sold
Purchase Type For Sale
Square Footage 2,726 sqft
Price per Sqft $102
Subdivision Hill Valley Estates
MLS Listing ID 21746476
Sold Date 12/07/20
Bedrooms 5
Full Baths 2
Half Baths 1
Year Built 1969
Tax Year 2019
Lot Size 0.380 Acres
Acres 0.38
Property Description
Grand 2-story home w/fantastic curb appeal & a front porch your whole family can enjoy! 5 generously sized bedrooms, 2.5 baths. NEW ROOF this week! Spacious floor plan boasts large eat-in kitchen w/ctr island breakfast bar, solid Hickory custom cabinets, granite countertops, pantry & refinished hardwoods. Main level has plenty of open space for entertaining, but still has separation if desired. Large family room w/wood burning fireplace, beam ceilings & built-ins. Formal living room is great for extra space. Oversized windows allow natural light in throughout the home! Enjoy outdoor living w/wood deck, pergola, playhouse, & gardening shed all in a fenced & lighted backyard. Bonus half bay on the garage! Extended driveway w/extra parking.
Location
State IN
County Marion
Rooms
Kitchen Center Island, Kitchen Eat In, Pantry
Interior
Interior Features Built In Book Shelves, Walk-in Closet(s), Hardwood Floors, Screens Some
Heating Forced Air
Cooling Central Air
Fireplaces Number 1
Fireplaces Type Family Room, Woodburning Fireplce
Equipment Smoke Detector
Fireplace Y
Appliance Electric Cooktop, Dishwasher, Disposal, MicroHood, Refrigerator
Exterior
Exterior Feature Driveway Concrete, Fence Full Rear, Storage
Parking Features Attached
Garage Spaces 2.0
Building
Lot Description Sidewalks, Tree Mature
Story Two
Foundation Crawl Space
Sewer Sewer Connected
Water Public
Architectural Style Colonial
Structure Type Aluminum Siding,Brick
New Construction false
Others
Ownership VoluntaryFee
Read Less
Want to know what your home might be worth? Contact us for a FREE valuation!

Our team is ready to help you sell your home for the highest possible price ASAP

© 2024 Listings courtesy of MIBOR as distributed by MLS GRID. All Rights Reserved.





