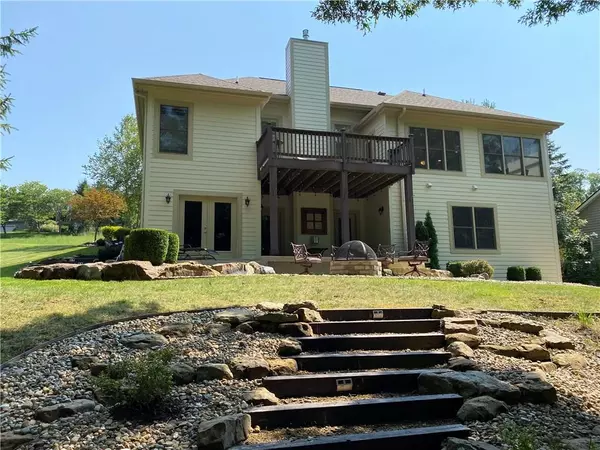$385,000
$374,900
2.7%For more information regarding the value of a property, please contact us for a free consultation.
60 & 70 Pine Hills DR Nashville, IN 47448
3 Beds
3 Baths
3,542 SqFt
Key Details
Sold Price $385,000
Property Type Single Family Home
Sub Type Single Family Residence
Listing Status Sold
Purchase Type For Sale
Square Footage 3,542 sqft
Price per Sqft $108
Subdivision Pine Tree Hills
MLS Listing ID 21735127
Sold Date 10/09/20
Bedrooms 3
Full Baths 3
HOA Fees $146/qua
HOA Y/N Yes
Year Built 2007
Tax Year 2019
Lot Size 0.530 Acres
Acres 0.53
Property Description
Beautifully landscaped ranch with finished walkout basement on a 4 acre lake. Beautiful 3 bedroom, 3 bath, Gourmet kitchen with custom cabinets, built in double oven & microwave walks out to a deck overlooking the lake. Large living room with 12 ft ceilings, crown molding throughout, hardwood floors. Master bedroom suite with sitting area. Finished walk-out basement with a gas fireplace, additional bedroom, full bath, office & workout/playroom. This home is on 2 lots combined is .53 acres with 227 feet of waterfront.HOA includes lawn care, snow removal, trash removal and access to the community clubhouse. The fall season is stunning! if you are looking for a beautiful lakeside home, quiet, serene & low maintenance, then this one is it!
Location
State IN
County Brown
Rooms
Basement Ceiling - 9+ feet, Finished Ceiling, Finished, Walk Out
Main Level Bedrooms 2
Kitchen Kitchen Updated
Interior
Interior Features Raised Ceiling(s), Walk-in Closet(s), Hardwood Floors, Eat-in Kitchen, Center Island
Heating Forced Air, Gas
Cooling Central Electric
Fireplaces Number 2
Fireplaces Type Basement, Family Room, Gas Log, Living Room
Equipment Security Alarm Monitored
Fireplace Y
Appliance Gas Cooktop, Dishwasher, Dryer, Disposal, Kitchen Exhaust, Microwave, Oven, Double Oven, Refrigerator, Washer, Gas Water Heater
Exterior
Exterior Feature Clubhouse, Outdoor Fire Pit
Garage Spaces 2.0
Utilities Available Cable Available
Building
Story One
Foundation Poured Concrete
Water Municipal/City
Architectural Style Ranch
Structure Type Cement Siding
New Construction false
Schools
Elementary Schools Helmsburg Elementary School
School District Brown County School Corporation
Others
HOA Fee Include Association Home Owners, Clubhouse, Lawncare, Snow Removal, Trash
Ownership Mandatory Fee
Acceptable Financing Conventional
Listing Terms Conventional
Read Less
Want to know what your home might be worth? Contact us for a FREE valuation!

Our team is ready to help you sell your home for the highest possible price ASAP

© 2024 Listings courtesy of MIBOR as distributed by MLS GRID. All Rights Reserved.





