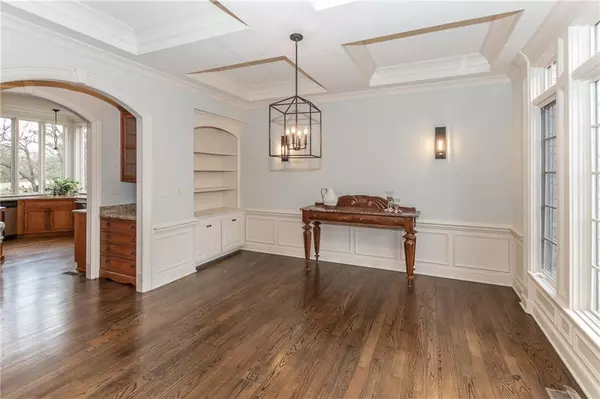$860,000
$950,000
9.5%For more information regarding the value of a property, please contact us for a free consultation.
4121 Sterling Bluff CT Carmel, IN 46033
5 Beds
6 Baths
6,866 SqFt
Key Details
Sold Price $860,000
Property Type Single Family Home
Sub Type Single Family Residence
Listing Status Sold
Purchase Type For Sale
Square Footage 6,866 sqft
Price per Sqft $125
Subdivision Bridgewater Club
MLS Listing ID 21737682
Sold Date 11/17/20
Bedrooms 5
Full Baths 4
Half Baths 2
HOA Fees $325/mo
Year Built 2005
Tax Year 2019
Lot Size 0.640 Acres
Acres 0.64
Property Description
Beautifully appointed & detailed Bridgewater Golf Course home PRICED EVEN LOWER for a buyer to make this home their own. Fall in love w/ the Refined Bridgewater Country Club Lifestyle! Main level floor-plan open, spacious, and ready for stay-at-home activities. Master Suite his/her walk-ins and a sitting room w/ your private fireplace. Home office with glass doors. Lot 28 one of the more private home sites situated on Pete Dye Course 4th Hole offers shade and space for outdoor fun in multiple sitting areas, enjoy cooler fall evenings by the gas fireplace and hot tub. Major items have been updated: New HVAC unit in 2019, new roof and gutters ON ORDER! Kitchen-aide Sub-zero refrigerator NEW in 2018. Bridgewater Club House renovated in 2020!
Location
State IN
County Hamilton
Rooms
Basement 9 feet+Ceiling, Finished, Daylight/Lookout Windows
Kitchen Breakfast Bar, Center Island, Pantry
Interior
Interior Features Attic Access, Raised Ceiling(s), Tray Ceiling(s), Walk-in Closet(s), Hardwood Floors, Wet Bar
Heating Dual, Forced Air
Cooling Central Air, Ceiling Fan(s)
Fireplaces Number 3
Fireplaces Type Basement, Family Room, Gas Log
Equipment Central Vacuum, Gas Grill, Hot Tub, Security Alarm Rented, Smoke Detector, Sump Pump, Surround Sound, Programmable Thermostat, WetBar, Water-Softener Owned
Fireplace Y
Appliance Gas Cooktop, Dishwasher, Disposal, Microwave, Gas Oven, Oven, Refrigerator, Bar Fridge, Trash Compactor, Wine Cooler
Exterior
Exterior Feature Driveway Concrete, Fire Pit, Pool Community, Irrigation System
Garage Attached
Garage Spaces 4.0
Building
Lot Description Cul-De-Sac, On Golf Course, Sidewalks, Tree Mature
Story Two
Foundation Concrete Perimeter
Sewer Sewer Connected
Water Public
Architectural Style TraditonalAmerican
Structure Type Brick
New Construction false
Others
HOA Fee Include Association Home Owners,Clubhouse,Exercise Room,Golf,Insurance,Nature Area,Pool,Management,Tennis Court(s),Walking Trails
Ownership MandatoryFee,Other/SeeRemarks
Read Less
Want to know what your home might be worth? Contact us for a FREE valuation!

Our team is ready to help you sell your home for the highest possible price ASAP

© 2024 Listings courtesy of MIBOR as distributed by MLS GRID. All Rights Reserved.






