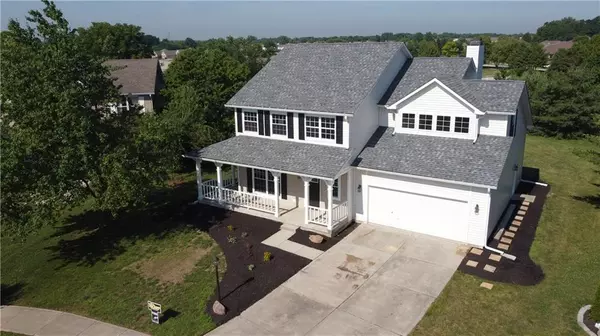$350,000
$349,000
0.3%For more information regarding the value of a property, please contact us for a free consultation.
5540 Homestead CT Plainfield, IN 46168
5 Beds
4 Baths
4,044 SqFt
Key Details
Sold Price $350,000
Property Type Single Family Home
Sub Type Single Family Residence
Listing Status Sold
Purchase Type For Sale
Square Footage 4,044 sqft
Price per Sqft $86
Subdivision Homestead Of Saratoga
MLS Listing ID 21722917
Sold Date 08/21/20
Bedrooms 5
Full Baths 3
Half Baths 1
Year Built 1996
Tax Year 2018
Lot Size 0.501 Acres
Acres 0.5013
Property Description
9' walls on main and in basement. This home description would be much easier if I listed what "was not" new but, just to be thorough I will list everything new starting at the new 35 year dimensional roof. New double hung windows with a 25 year warranty. High end solid wood kitchen cabinets with soft close doors and drawers, black granite counter tops, top of the line Samsung WiFi appliances including the french door smart screen refrigerator. New HVAC, paint, carpet, bathrooms and all entry doors. This floor plan offers an abundance of usable square footage including the finished full basement with a full bathroom and a bedroom.
Location
State IN
County Hendricks
Rooms
Basement 9 feet+Ceiling, Finished, Full, Egress Window(s)
Kitchen Breakfast Bar, Kitchen Updated, Pantry
Interior
Interior Features Attic Access, Screens Complete, Windows Thermal, Windows Vinyl
Cooling Central Air, Heat Pump
Fireplaces Number 1
Fireplaces Type Family Room
Equipment Smoke Detector, Sump Pump, Sump Pump
Fireplace Y
Appliance Dishwasher, Disposal, MicroHood, Electric Oven, Refrigerator
Exterior
Exterior Feature Driveway Concrete
Parking Features Attached, TANDEM
Garage Spaces 3.0
Building
Lot Description Cul-De-Sac, Curbs
Story Two
Foundation Concrete Perimeter
Sewer Sewer Connected
Water Public
Architectural Style Multi-Level, TraditonalAmerican
Structure Type Vinyl Siding
New Construction false
Others
Ownership MandatoryFee
Read Less
Want to know what your home might be worth? Contact us for a FREE valuation!

Our team is ready to help you sell your home for the highest possible price ASAP

© 2025 Listings courtesy of MIBOR as distributed by MLS GRID. All Rights Reserved.





