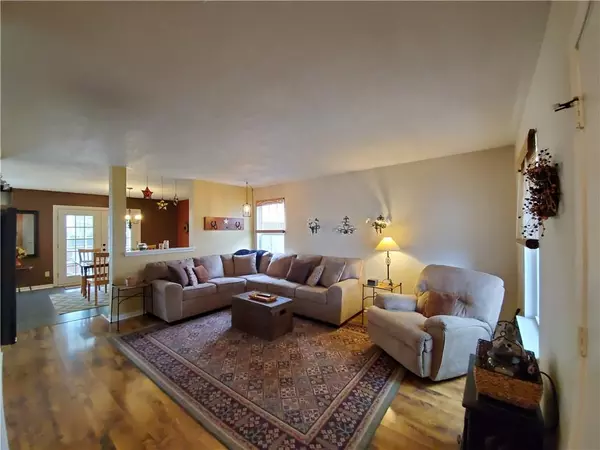$205,000
$198,900
3.1%For more information regarding the value of a property, please contact us for a free consultation.
2127 Westmere DR Plainfield, IN 46168
3 Beds
3 Baths
1,965 SqFt
Key Details
Sold Price $205,000
Property Type Single Family Home
Sub Type Single Family Residence
Listing Status Sold
Purchase Type For Sale
Square Footage 1,965 sqft
Price per Sqft $104
Subdivision Westmere
MLS Listing ID 21709634
Sold Date 06/22/20
Bedrooms 3
Full Baths 2
Half Baths 1
HOA Fees $27/ann
Year Built 2000
Tax Year 2020
Lot Size 5,501 Sqft
Acres 0.1263
Property Description
This home has been loved by the same family for 18 years and it shows! Beautifully updated, spotlessly clean & ready for your family. Spacious rooms at every turn with no carpets anywhere. Bamboo & high-end laminate flooring abound. Screened porch & back yard is right out of HGTV! Vaulted ceiling & ceiling fan welcome you to the outside W/O bugs. Privacy fence surrounds your secret garden with open-air patio & beautiful landscape. Cooks kitchen features custom breakfast bar, gas R/O, newer DW & massive pantry w/drop zone off the garage. Lighted stairs take you to the large loft area that is the perfect place for the kids to hang out or a home office. Full bath recently updated. Huge Mstr Retreat w/slate tile fl, WIC, sink and makeup area.
Location
State IN
County Hendricks
Rooms
Kitchen Breakfast Bar, Pantry WalkIn
Interior
Interior Features Attic Access, Walk-in Closet(s), Hardwood Floors, Windows Vinyl
Heating Forced Air
Cooling Central Air, Ceiling Fan(s)
Equipment Water-Softener Owned
Fireplace Y
Appliance Dishwasher, Dryer, Disposal, Gas Oven, Range Hood, Refrigerator, Washer
Exterior
Exterior Feature Driveway Concrete, Fence Privacy, Storage
Parking Features Attached
Garage Spaces 2.0
Building
Lot Description Suburban, Tree Mature
Story Two
Foundation Slab
Sewer Sewer Connected
Water Public
Architectural Style TraditonalAmerican
Structure Type Vinyl Siding
New Construction false
Others
HOA Fee Include Association Home Owners,Entrance Common,Insurance,Maintenance,ParkPlayground
Ownership MandatoryFee
Read Less
Want to know what your home might be worth? Contact us for a FREE valuation!

Our team is ready to help you sell your home for the highest possible price ASAP

© 2024 Listings courtesy of MIBOR as distributed by MLS GRID. All Rights Reserved.





