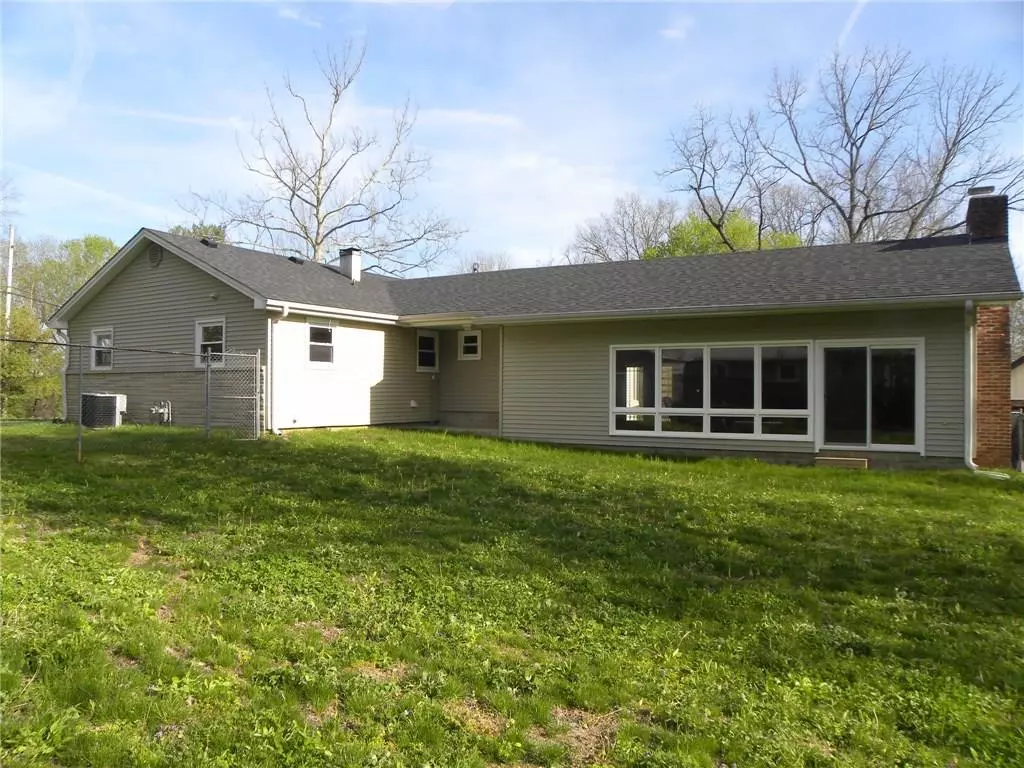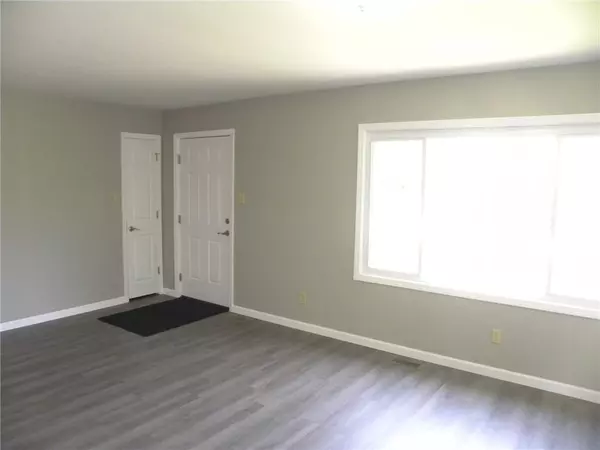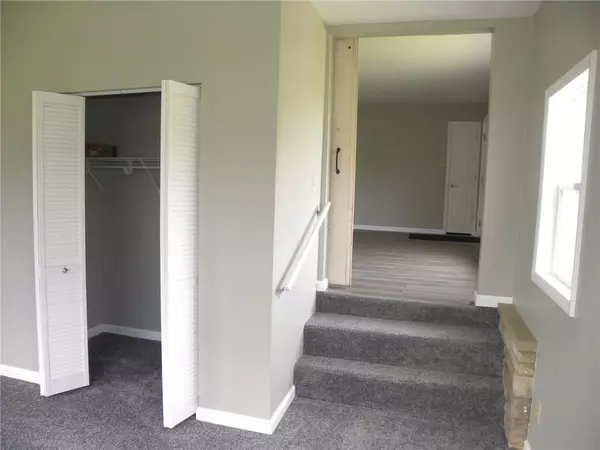$221,900
$226,900
2.2%For more information regarding the value of a property, please contact us for a free consultation.
570 N TUCK-A-WAY RIDGE DR Nashville, IN 47448
4 Beds
2 Baths
2,106 SqFt
Key Details
Sold Price $221,900
Property Type Single Family Home
Sub Type Single Family Residence
Listing Status Sold
Purchase Type For Sale
Square Footage 2,106 sqft
Price per Sqft $105
Subdivision Coffey
MLS Listing ID 21706992
Sold Date 08/25/20
Bedrooms 4
Full Baths 2
Year Built 1954
Tax Year 2020
Lot Size 0.500 Acres
Acres 0.5
Property Description
Great Home for Entertaining!! Village of Nashville!!! Price Reduced!! Completely remodeled with list of new items; roof, kitchen, appliances, floor coverings, paint, doors, trim, light fixtures, furnace & central air, privacy deck, the list just keeps going. Over 2100 sq.ft. Home has 4 bedrooms, 2 baths, enormous great room w/large windows overlooking fenced back yard, living room, dining area over looking privacy deck, 1 car detached garage, storage room off deck, 2 driveways, plenty of parking. Large laundry and furnace room off kitchen. All new cabinets, Silestone quartz counter top including a serving center and large walk in pantry. Public utilities including sewer and high speed internet. Quiet neighborhood. Stroll to the village!!
Location
State IN
County Brown
Rooms
Kitchen Kitchen Country, Kitchen Updated, Pantry WalkIn
Interior
Interior Features Attic Access, Screens Complete, Storms Complete, Windows Vinyl, Wood Work Painted
Heating Forced Air
Cooling Central Air, Ceiling Fan(s)
Fireplaces Number 1
Fireplaces Type Great Room, Other
Equipment Smoke Detector
Fireplace Y
Appliance Dishwasher, Disposal, Electric Oven, Refrigerator
Exterior
Exterior Feature Driveway Asphalt, Driveway Gravel, Fence Full Rear, Fence Privacy
Parking Features Detached
Garage Spaces 1.0
Building
Lot Description Rural In Subdivision, Tree Mature, See Remarks
Story One
Foundation Block, Full
Sewer Community Sewer
Water Public
Architectural Style Contemporary, Ranch
Structure Type Vinyl With Stone
New Construction false
Others
Ownership NoAssoc
Read Less
Want to know what your home might be worth? Contact us for a FREE valuation!

Our team is ready to help you sell your home for the highest possible price ASAP

© 2024 Listings courtesy of MIBOR as distributed by MLS GRID. All Rights Reserved.





