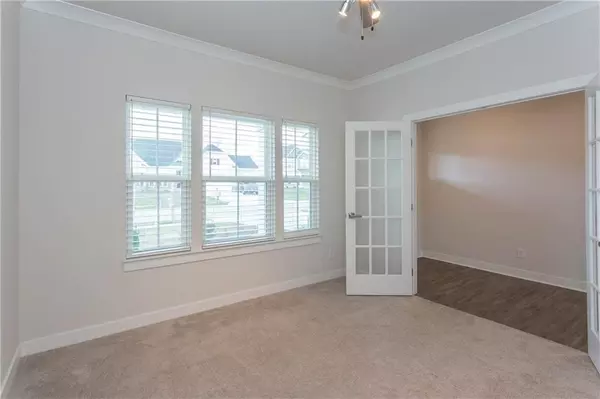$329,500
$329,500
For more information regarding the value of a property, please contact us for a free consultation.
7197 Verwood CT Plainfield, IN 46168
4 Beds
3 Baths
2,748 SqFt
Key Details
Sold Price $329,500
Property Type Single Family Home
Sub Type Single Family Residence
Listing Status Sold
Purchase Type For Sale
Square Footage 2,748 sqft
Price per Sqft $119
Subdivision Whitmore Place
MLS Listing ID 21702778
Sold Date 06/05/20
Bedrooms 4
Full Baths 3
HOA Fees $33/ann
Year Built 2019
Tax Year 2019
Lot Size 10,149 Sqft
Acres 0.233
Property Description
Want a new home but do not have the time to wait to build, well wait no more!!
Barely one year new home that is better than new, with huge wood deck on the rear, faux wood blinds thru out the entire home, SS Appliances, Ceiling to floor stone gas fireplace, luxury vinyl plank flooring on main level, 3 car garage with overhead storage racks.
We are priced to sell and this one will not last. Enjoy all the benefits of being centrally located between Avon and Plainfield so shopping and restaurants are minutes in either direction. Oh did I forget to mention the over 25 miles of walking/biking trails in Hendricks County. **Whitmore Place is Avon Schools but Plainfield, mailing address.*** No exemptions filed
Location
State IN
County Hendricks
Rooms
Kitchen Center Island, Kitchen Eat In, Pantry
Interior
Interior Features Attic Access, Walk-in Closet(s), Screens Complete, Supplemental Storage, Windows Thermal, Windows Vinyl
Heating Forced Air
Cooling Central Air
Fireplaces Number 1
Fireplaces Type Gas Log, Great Room, Masonry
Equipment Security Alarm Paid, Smoke Detector
Fireplace Y
Appliance Dishwasher, Kit Exhaust, Microwave, Gas Oven, Refrigerator
Exterior
Exterior Feature Driveway Concrete
Parking Features Attached
Garage Spaces 3.0
Building
Lot Description Sidewalks, Suburban, Trees Small
Story Two
Foundation Slab
Sewer Sewer Connected
Water Public
Architectural Style TraditonalAmerican
Structure Type Brick,Cement Siding
New Construction false
Others
HOA Fee Include Association Home Owners,Insurance,Management
Ownership MandatoryFee
Read Less
Want to know what your home might be worth? Contact us for a FREE valuation!

Our team is ready to help you sell your home for the highest possible price ASAP

© 2024 Listings courtesy of MIBOR as distributed by MLS GRID. All Rights Reserved.





