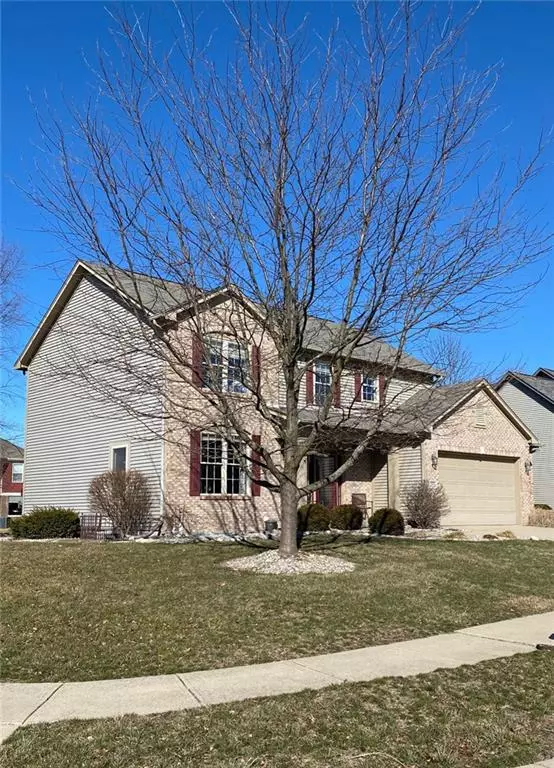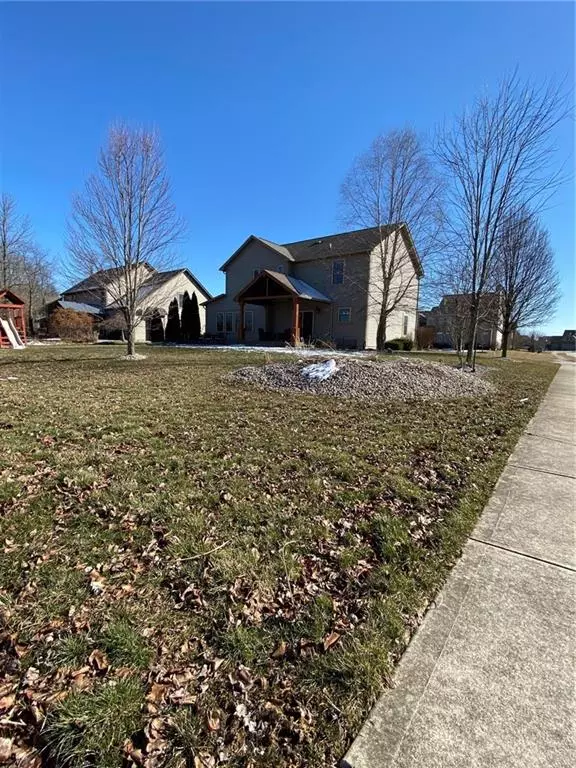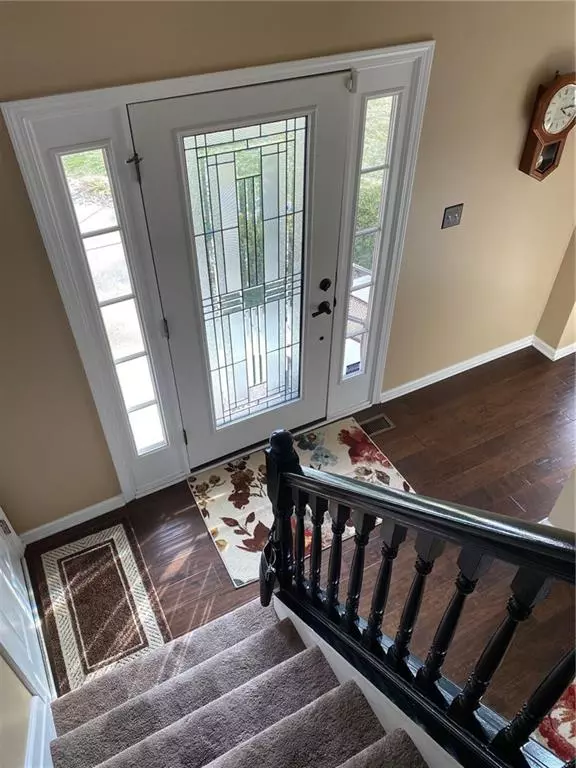$325,000
$327,900
0.9%For more information regarding the value of a property, please contact us for a free consultation.
3268 Amber WAY Bargersville, IN 46106
5 Beds
4 Baths
3,361 SqFt
Key Details
Sold Price $325,000
Property Type Single Family Home
Sub Type Single Family Residence
Listing Status Sold
Purchase Type For Sale
Square Footage 3,361 sqft
Price per Sqft $96
Subdivision Woods At Somerset
MLS Listing ID 21697870
Sold Date 04/30/20
Bedrooms 5
Full Baths 3
Half Baths 1
HOA Fees $43/ann
Year Built 2005
Tax Year 2019
Lot Size 0.302 Acres
Acres 0.302
Property Description
Meticulously maintained 5BR in highly sought after Somerset! A finished basement with daylight windows, kitchenette, and full bath offers an entertainment haven. The backyard is an entertaining dream with professionally installed covered patio and large open cobblestone patio with fire pit. Sellers have tastefully added granite kitchen counter tops to compliment the upgraded cabinets. Pool and tennis courts are conveniently located just one block away and shopping and dining are just minutes away as well! Neighborhood offers expansive walking trails. Easy to show home! Stop by today!
Location
State IN
County Johnson
Rooms
Basement 9 feet+Ceiling, Finished, Full
Kitchen Center Island, Kitchen Some Updates, Pantry
Interior
Interior Features Attic Access, Raised Ceiling(s), Walk-in Closet(s), Hardwood Floors, Wet Bar, Windows Thermal
Heating Forced Air
Cooling Central Air, Ceiling Fan(s)
Fireplaces Number 1
Fireplaces Type Gas Log, Great Room
Equipment CO Detectors, Multiple Phone Lines, Smoke Detector, Sump Pump, Programmable Thermostat, WetBar, Water-Softener Owned
Fireplace Y
Appliance Dishwasher, Disposal, MicroHood, Electric Oven, Range Hood, Refrigerator
Exterior
Exterior Feature Driveway Concrete, Fire Pit, Pool Community, Tennis Community
Parking Features Attached
Garage Spaces 2.0
Building
Lot Description Corner, Sidewalks, Storm Sewer, Tree Mature
Story Two
Foundation Concrete Perimeter
Sewer Sewer Connected
Water Public
Architectural Style TraditonalAmerican
Structure Type Vinyl With Brick
New Construction false
Others
HOA Fee Include Association Home Owners,Clubhouse,Entrance Common,Insurance,Irrigation,Maintenance,ParkPlayground,Pool,Snow Removal,Tennis Court(s)
Ownership MandatoryFee
Read Less
Want to know what your home might be worth? Contact us for a FREE valuation!

Our team is ready to help you sell your home for the highest possible price ASAP

© 2024 Listings courtesy of MIBOR as distributed by MLS GRID. All Rights Reserved.





