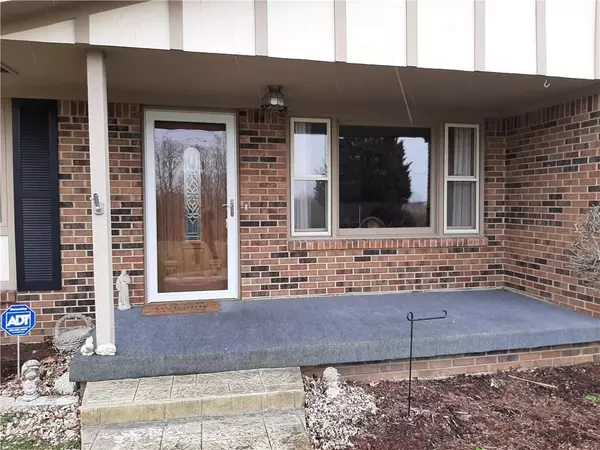$275,000
$275,000
For more information regarding the value of a property, please contact us for a free consultation.
6701 E Landersdale RD Camby, IN 46113
3 Beds
2 Baths
1,494 SqFt
Key Details
Sold Price $275,000
Property Type Single Family Home
Sub Type Single Family Residence
Listing Status Sold
Purchase Type For Sale
Square Footage 1,494 sqft
Price per Sqft $184
Subdivision Leona Lake Estates
MLS Listing ID 21695457
Sold Date 04/20/20
Bedrooms 3
Full Baths 2
HOA Fees $10/ann
HOA Y/N Yes
Year Built 1977
Tax Year 2019
Lot Size 2.400 Acres
Acres 2.4
Property Description
Custom BRICK RANCH sits on 2.4 park-like ACRES that is partially fenced w/oversized 2 car garage,3 Bedrooms,2 Full Baths, kitchen that has been freshly painted, floors were redone, all new top of the line stainless steel appliances that flows into the breakfast rm & family rm. Large living room that has recently been opened, freshly painted and new flooring. Newer furnace, roof, all new installation in attic. Stamped concrete patio, freshly sealed blacktop driveway and covered front porch for those morning coffee's and enjoy the golf view. The BACK YARD will not disappoint. it includes an Over-sized mini barn and a large pole barn that is any homeowner's dream. Lake Access rights for those days you want to just enjoy the water and fishing.
Location
State IN
County Morgan
Rooms
Basement Crawl Space
Main Level Bedrooms 3
Interior
Interior Features Attic Access, Hardwood Floors, Windows Wood, Wood Work Stained, Breakfast Bar, Paddle Fan, Pantry
Heating Forced Air, Gas
Cooling Central Electric
Fireplaces Number 1
Fireplaces Type Family Room, Gas Log
Equipment Security Alarm Paid, Smoke Alarm
Fireplace Y
Appliance Disposal, Electric Oven, Refrigerator, Electric Water Heater, Water Softener Owned
Exterior
Exterior Feature Barn Mini, Barn Pole, Barn Storage
Garage Spaces 2.0
Utilities Available Cable Available
Building
Story One
Water Private Well
Architectural Style Ranch
Structure Type Brick
New Construction false
Schools
School District Mooresville Con School Corp
Others
HOA Fee Include Association Home Owners
Ownership Mandatory Fee
Acceptable Financing Conventional
Listing Terms Conventional
Read Less
Want to know what your home might be worth? Contact us for a FREE valuation!

Our team is ready to help you sell your home for the highest possible price ASAP

© 2024 Listings courtesy of MIBOR as distributed by MLS GRID. All Rights Reserved.





