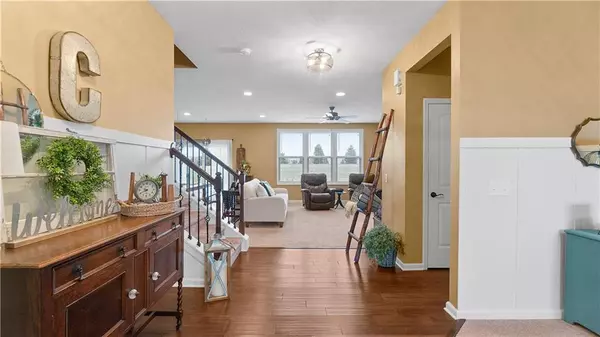$293,000
$290,900
0.7%For more information regarding the value of a property, please contact us for a free consultation.
4396 Nigella DR Plainfield, IN 46168
4 Beds
3 Baths
2,616 SqFt
Key Details
Sold Price $293,000
Property Type Single Family Home
Sub Type Single Family Residence
Listing Status Sold
Purchase Type For Sale
Square Footage 2,616 sqft
Price per Sqft $112
Subdivision Trailside
MLS Listing ID 21694475
Sold Date 05/13/20
Bedrooms 4
Full Baths 2
Half Baths 1
HOA Fees $43/qua
Year Built 2017
Tax Year 2019
Lot Size 7,666 Sqft
Acres 0.176
Property Description
IMMACULATE AND METICULOUSLY MAINTAINED HOME AVAILABLE UNDER $300,000! Pride of ownership is evident the moment you walk in to this 4 bedroom, 2.5 bathroom home located in desired Trailside neighborhood of Plainfield. The home offers a very open layout on main level, hardwood flooring, oil rubbed bronze fixtures, a gas log fireplace, and a level of detail in woodwork / trim unmatched in the neighborhood. Large kitchen with plenty of granite and counter space, lots of storage, and the neutral decor with farmhouse feel makes this the perfect turn key opportunity for you! The garage has 3 stalls and is the largest 2-car garage you will find. Back yard is private, perfect for entertaining or relaxation. Hurry, this will not last at $294,900!
Location
State IN
County Hendricks
Rooms
Kitchen Center Island, Kitchen Updated, Pantry
Interior
Interior Features Attic Pull Down Stairs, Raised Ceiling(s), Tray Ceiling(s), Walk-in Closet(s), Hardwood Floors, Screens Complete
Heating Forced Air
Cooling Central Air
Fireplaces Number 1
Fireplaces Type Blower Fan, Gas Log, Living Room
Equipment CO Detectors, Network Ready, Security Alarm Monitored, Smoke Detector
Fireplace Y
Appliance Gas Cooktop, Dishwasher, Dryer, Disposal, Kit Exhaust, Microwave, Oven, Range Hood, Refrigerator, Washer
Exterior
Exterior Feature Driveway Concrete
Parking Features Attached
Garage Spaces 2.0
Building
Lot Description Sidewalks, Storm Sewer, Street Lights, Suburban
Story Two
Foundation Slab
Sewer Sewer Connected
Water Public
Architectural Style Other
Structure Type Vinyl With Brick
New Construction false
Others
HOA Fee Include Entrance Common,Insurance,Maintenance
Ownership MandatoryFee
Read Less
Want to know what your home might be worth? Contact us for a FREE valuation!

Our team is ready to help you sell your home for the highest possible price ASAP

© 2024 Listings courtesy of MIBOR as distributed by MLS GRID. All Rights Reserved.





