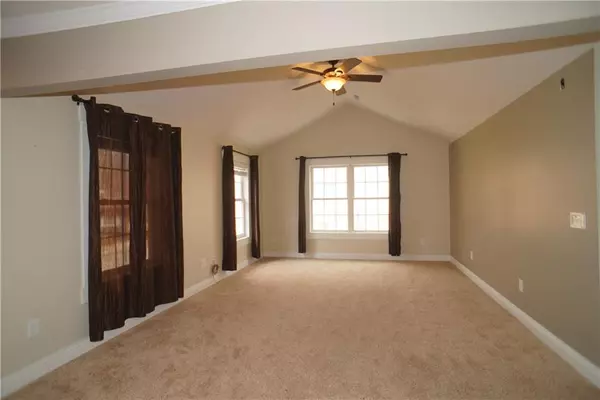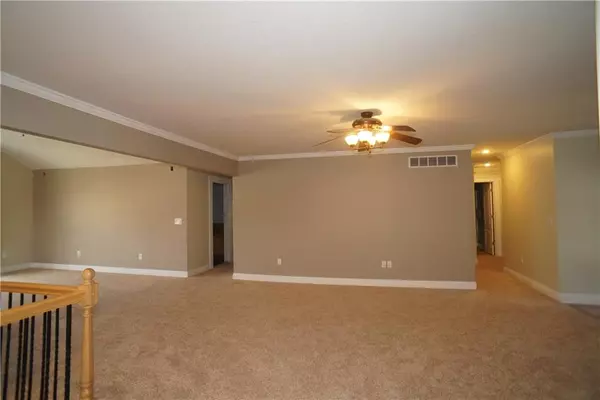$349,900
$369,900
5.4%For more information regarding the value of a property, please contact us for a free consultation.
3251 Forest RD Batesville, IN 47006
3 Beds
3 Baths
3,608 SqFt
Key Details
Sold Price $349,900
Property Type Single Family Home
Sub Type Single Family Residence
Listing Status Sold
Purchase Type For Sale
Square Footage 3,608 sqft
Price per Sqft $96
Subdivision No Subdivision
MLS Listing ID 21684308
Sold Date 02/21/20
Bedrooms 3
Full Baths 2
Half Baths 1
Year Built 2007
Tax Year 2019
Lot Size 1.989 Acres
Acres 1.989
Property Description
Beautiful 3 bedroom ranch home with a total of 3,285 sq. ft. finished. Situated just outside of Oldenburg on nearly 2 ac. Large great rm., 1st floor laundry, lockers in mud rm. & a 10x18 left off the master suite are just a few amenities this home has to offer. Finished walkout basement has a beautiful wet bar area along with a large game rm., 1/2 bath and a special hidden rm to secure your special treasures. New Trek deck & railing, new poured concrete patio & wall, covered patio with ceiling fans for all of your entertaining needs. Pole building is 24x32 with an additional 15x36 heated workshop & 12x32 carport.
Location
State IN
County Franklin
Rooms
Basement Finished, Walk Out
Kitchen Breakfast Bar, Kitchen Eat In, Pantry
Interior
Interior Features Built In Book Shelves, Tray Ceiling(s), Vaulted Ceiling(s), Wet Bar, Windows Vinyl, Wood Work Painted
Heating Forced Air
Cooling Central Air
Fireplaces Number 1
Fireplaces Type Basement
Equipment Not Applicable
Fireplace Y
Appliance Dishwasher, Microwave, Electric Oven, Refrigerator
Exterior
Exterior Feature Barn Pole, Driveway Concrete, Playground
Parking Features Attached
Garage Spaces 2.0
Building
Lot Description Wooded
Story One
Foundation Concrete Perimeter
Sewer Septic Tank
Water See Remarks
Architectural Style Ranch
Structure Type Cement Siding
New Construction false
Others
Ownership NoAssoc
Read Less
Want to know what your home might be worth? Contact us for a FREE valuation!

Our team is ready to help you sell your home for the highest possible price ASAP

© 2024 Listings courtesy of MIBOR as distributed by MLS GRID. All Rights Reserved.





