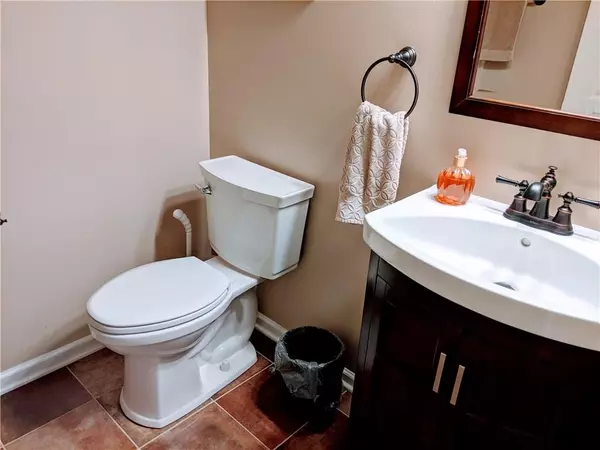$264,900
$269,900
1.9%For more information regarding the value of a property, please contact us for a free consultation.
5709 SUFFOLK DR Plainfield, IN 46168
4 Beds
3 Baths
2,731 SqFt
Key Details
Sold Price $264,900
Property Type Single Family Home
Sub Type Single Family Residence
Listing Status Sold
Purchase Type For Sale
Square Footage 2,731 sqft
Price per Sqft $96
Subdivision Paddock At Saratoga
MLS Listing ID 21676754
Sold Date 03/06/20
Bedrooms 4
Full Baths 2
Half Baths 1
HOA Fees $12
Year Built 2005
Tax Year 2018
Lot Size 6,969 Sqft
Acres 0.16
Property Description
Updates and renovations galore! Starting with the insulated front door w/ keyless entry, the entryway leads into a main floor home office, a renovated 1/2 bath, a large living room w/ gas fireplace, and an incredible kitchen - granite counter tops, SS appliances, ceramic tile floors, and tons of cabinet space! The back patio features a pergola, canopied composite deck, and a built-in grill cover, making it a great spot for hosting guests in the water-facing fenced in backyard. Large upstairs loft provides extra living area, and the master bedroom has vaulted ceilings and an amazing ensuite bathroom, completed with ceramic tile floor, standalone tub, and walk-in shower! Get proximity to local amenities, all in the Plainfield school district!
Location
State IN
County Hendricks
Rooms
Kitchen Center Island, Kitchen Eat In, Pantry WalkIn
Interior
Interior Features Attic Access, Raised Ceiling(s), Vaulted Ceiling(s), Walk-in Closet(s), Windows Vinyl, Wood Work Painted
Heating Forced Air
Cooling Central Air
Fireplaces Number 1
Fireplaces Type Gas Log, Living Room
Equipment Smoke Detector, Surround Sound
Fireplace Y
Appliance Dishwasher, Dryer, Disposal, Microwave, Electric Oven, Refrigerator, Washer
Exterior
Exterior Feature Driveway Concrete, Fence Full Rear
Parking Features Attached
Garage Spaces 2.0
Building
Lot Description Curbs, Pond, Sidewalks, Street Lights, Tree Mature
Story Two
Foundation Slab
Sewer Sewer Connected
Water Public
Architectural Style TraditonalAmerican
Structure Type Shingle/Shake,Vinyl With Brick
New Construction false
Others
HOA Fee Include Association Home Owners,Entrance Common,Insurance,Maintenance,Snow Removal
Ownership MandatoryFee
Read Less
Want to know what your home might be worth? Contact us for a FREE valuation!

Our team is ready to help you sell your home for the highest possible price ASAP

© 2024 Listings courtesy of MIBOR as distributed by MLS GRID. All Rights Reserved.





