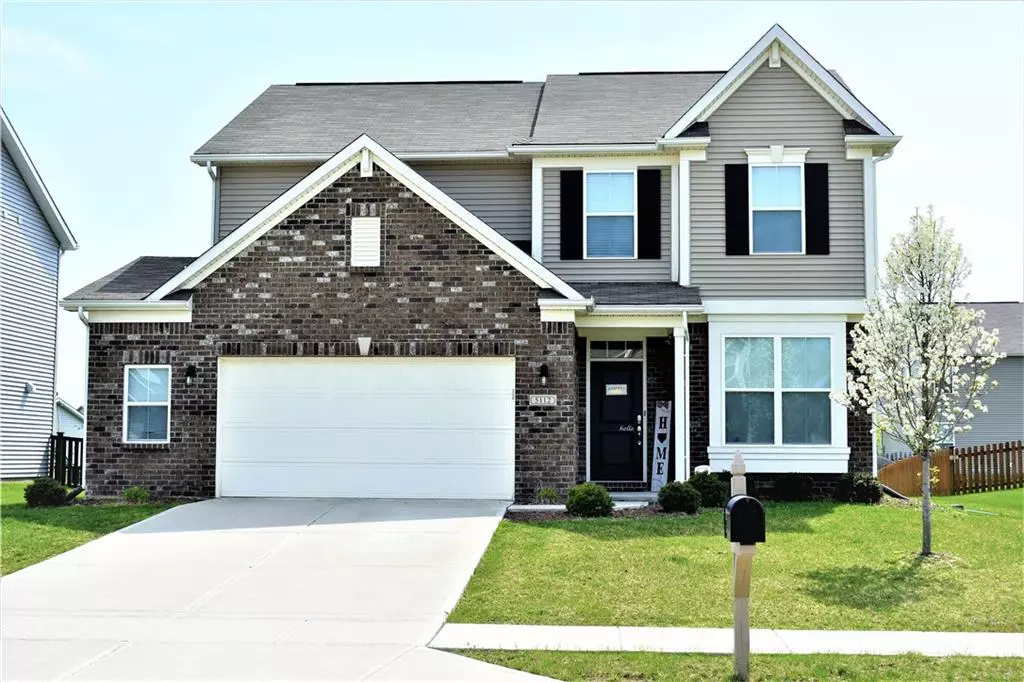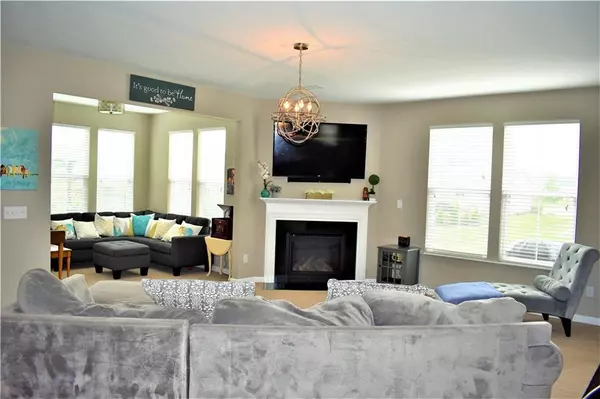$234,900
$234,900
For more information regarding the value of a property, please contact us for a free consultation.
5112 Charmaine LN Plainfield, IN 46168
4 Beds
3 Baths
2,300 SqFt
Key Details
Sold Price $234,900
Property Type Single Family Home
Sub Type Single Family Residence
Listing Status Sold
Purchase Type For Sale
Square Footage 2,300 sqft
Price per Sqft $102
Subdivision Meadows At Sugar Grove
MLS Listing ID 21672709
Sold Date 12/02/19
Bedrooms 4
Full Baths 2
Half Baths 1
HOA Fees $33/ann
Year Built 2015
Tax Year 2019
Lot Size 7,405 Sqft
Acres 0.17
Property Description
Let There Be Light!! Spacious sun-filled rooms, raised ceilings and magnificent windowed-walls merge the formal & intimate areas of this gorgeous 4BR/2.5BA 2-story in highly sought-after Plainfield schools. Versatile floor plan featuring private home office, large entry, open great room w/cozy gas-log fireplace, chef's delight kitchen w/all appliances & trendy white Shaker cabinetry, relaxing music room, sumptuous master w/tray ceiling, his/her closets & en-suite bath w/dbl sinks, garden tub & sep shower, big bedrooms, built-in shelving, over-sized 2-c garage, covered front porch and rear patio perfect for BBQs. Plus, amenities galore with community pool, club house, nature trails, playground and access to Plainfield's trail system.
Location
State IN
County Hendricks
Rooms
Kitchen Center Island, Pantry
Interior
Interior Features Attic Access, Raised Ceiling(s), Tray Ceiling(s), Walk-in Closet(s), Windows Vinyl, Wood Work Painted
Heating Forced Air
Cooling Central Air
Fireplaces Number 1
Fireplaces Type Gas Log, Great Room
Equipment Smoke Detector
Fireplace Y
Appliance Dishwasher, Disposal, Electric Oven, Refrigerator
Exterior
Exterior Feature Driveway Concrete, Pool Community
Parking Features Attached
Garage Spaces 2.0
Building
Lot Description Sidewalks
Story Two
Foundation Slab
Sewer Sewer Connected
Water Public
Architectural Style TraditonalAmerican
Structure Type Brick,Vinyl Siding
New Construction false
Others
HOA Fee Include Association Builder Controls,Association Home Owners,Clubhouse,Entrance Common,Insurance,Maintenance,Nature Area,ParkPlayground,Pool,Snow Removal
Ownership MandatoryFee
Read Less
Want to know what your home might be worth? Contact us for a FREE valuation!

Our team is ready to help you sell your home for the highest possible price ASAP

© 2024 Listings courtesy of MIBOR as distributed by MLS GRID. All Rights Reserved.





