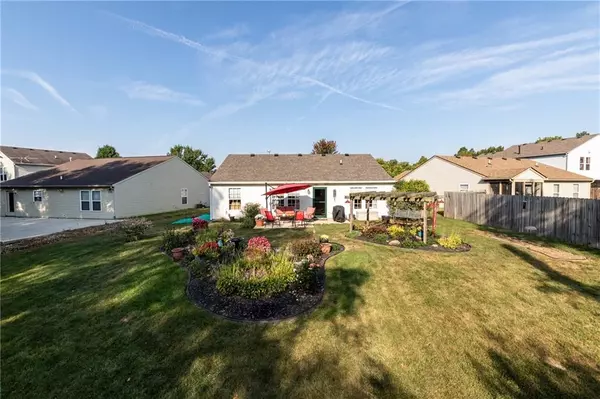$158,000
$158,000
For more information regarding the value of a property, please contact us for a free consultation.
8819 Youngs Creek LN Camby, IN 46113
3 Beds
2 Baths
1,508 SqFt
Key Details
Sold Price $158,000
Property Type Single Family Home
Sub Type Single Family Residence
Listing Status Sold
Purchase Type For Sale
Square Footage 1,508 sqft
Price per Sqft $104
Subdivision Valley Ridge At Heartland Crossing
MLS Listing ID 21672303
Sold Date 10/31/19
Bedrooms 3
Full Baths 2
HOA Fees $30/ann
Year Built 2002
Tax Year 2018
Lot Size 7,405 Sqft
Acres 0.17
Property Description
Wow, don't miss your chance on this ranch. 8819 Youngs Creek is a very well-maintained 1508 sqft, 3 bed, 2 full bath home located in Camby. Interior features include an open concept, new HVAC system, new flooring, newer kitchen appliances that stay, laundry/mud room, master suite with large walk-in closet, hook-ups for gas or electric fireplace, ceiling fans and much more. The exterior features include an beautiful landscaped back yard, with a nature preserve view, 2 yr old roof, large concrete pad for hanging out and enjoying the view with your guests or just enjoying peaceful alone time. Other great features about this home is it is close the the neighborhood park, pond, shopping and entertainment needs and Ronald Reagan Pkwy, 465 and 70
Location
State IN
County Marion
Rooms
Kitchen Kitchen Eat In, Pantry WalkIn
Interior
Interior Features Attic Pull Down Stairs, Walk-in Closet(s), Screens Complete, Windows Thermal, Windows Vinyl, Wood Work Painted
Heating Forced Air
Cooling Central Air, Ceiling Fan(s)
Equipment Smoke Detector, Water-Softener Owned
Fireplace Y
Appliance Dishwasher, Dryer, Disposal, MicroHood, Electric Oven, Refrigerator, Washer
Exterior
Exterior Feature Driveway Concrete, Pool Community, Putting Green, Tennis Community
Parking Features Attached
Garage Spaces 2.0
Building
Lot Description Sidewalks, Storm Sewer, Street Lights, Tree Mature
Story One
Foundation Slab
Sewer Sewer Connected
Water Public
Architectural Style Ranch, TraditonalAmerican
Structure Type Vinyl Siding
New Construction false
Others
HOA Fee Include Entrance Common,Insurance,Maintenance,Nature Area,ParkPlayground,Pool,Snow Removal,Tennis Court(s)
Ownership MandatoryFee
Read Less
Want to know what your home might be worth? Contact us for a FREE valuation!

Our team is ready to help you sell your home for the highest possible price ASAP

© 2024 Listings courtesy of MIBOR as distributed by MLS GRID. All Rights Reserved.





