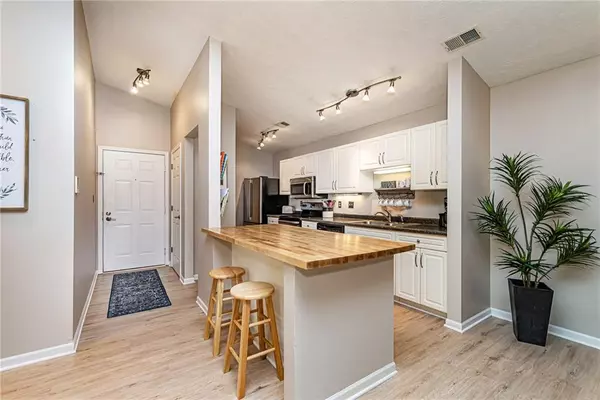$165,000
$164,900
0.1%For more information regarding the value of a property, please contact us for a free consultation.
1059 Timber Creek DR #11 Carmel, IN 46032
3 Beds
2 Baths
1,379 SqFt
Key Details
Sold Price $165,000
Property Type Condo
Sub Type Condominium
Listing Status Sold
Purchase Type For Sale
Square Footage 1,379 sqft
Price per Sqft $119
Subdivision Timber Creek
MLS Listing ID 21668693
Sold Date 11/07/19
Bedrooms 3
Full Baths 2
HOA Fees $191/mo
Year Built 1989
Tax Year 2018
Property Description
WOW! This affordable condo has it all! Incredible location just steps from the Monon Trail, the Palladium & Midtown! Updated interior offers LVT waterproof floors & new carpet, fresh paint & new lighting. Spacious kitchen w/pantry, stnlss applcs & island w/new butcher block & beadboard. Owner's Retreat has 2 walk in closets + full bath w/newly installed tub & tile. Elec fireplace for ambiance. Vltd ceilings in 4 rooms! Wood burning frplc! Open concept living opens to private balcony secluded by trees. End unit = great natural light. 2 addt'l spare BRs ~ 3rd BR has 2 closets also! Tons of storage - garage #65 & hall unit #11 (4'x5'). New HVAC & washer. No one above you! Community Pool|Tennis|Clubhouse|Sauna|Fitness|Newly paved parking lot.
Location
State IN
County Hamilton
Rooms
Kitchen Breakfast Bar, Center Island, Pantry
Interior
Interior Features Cathedral Ceiling(s), Vaulted Ceiling(s), Walk-in Closet(s), Storage, Supplemental Storage, Wood Work Painted
Cooling Central Air, High Efficiency (SEER 16 +)
Fireplaces Number 2
Fireplaces Type Electric, Great Room, Woodburning Fireplce
Equipment Smoke Detector
Fireplace Y
Appliance Dishwasher, Dryer, Disposal, LndryCnUnt, MicroHood, Electric Oven, Refrigerator, Washer
Exterior
Exterior Feature Clubhouse, Pool Community, Tennis Community, Water Feature Fountain
Garage Detached
Garage Spaces 1.0
Building
Lot Description Pond, Sidewalks, Street Lights
Story One
Foundation Slab
Sewer Sewer Connected
Water Public
Architectural Style TraditonalAmerican
Structure Type Vinyl With Brick
New Construction false
Others
HOA Fee Include Clubhouse,Exercise Room,Insurance,Insurance,Maintenance Grounds,Maintenance Structure,Maintenance,Pool,Management,Tennis Court(s)
Ownership MandatoryFee
Read Less
Want to know what your home might be worth? Contact us for a FREE valuation!

Our team is ready to help you sell your home for the highest possible price ASAP

© 2024 Listings courtesy of MIBOR as distributed by MLS GRID. All Rights Reserved.






