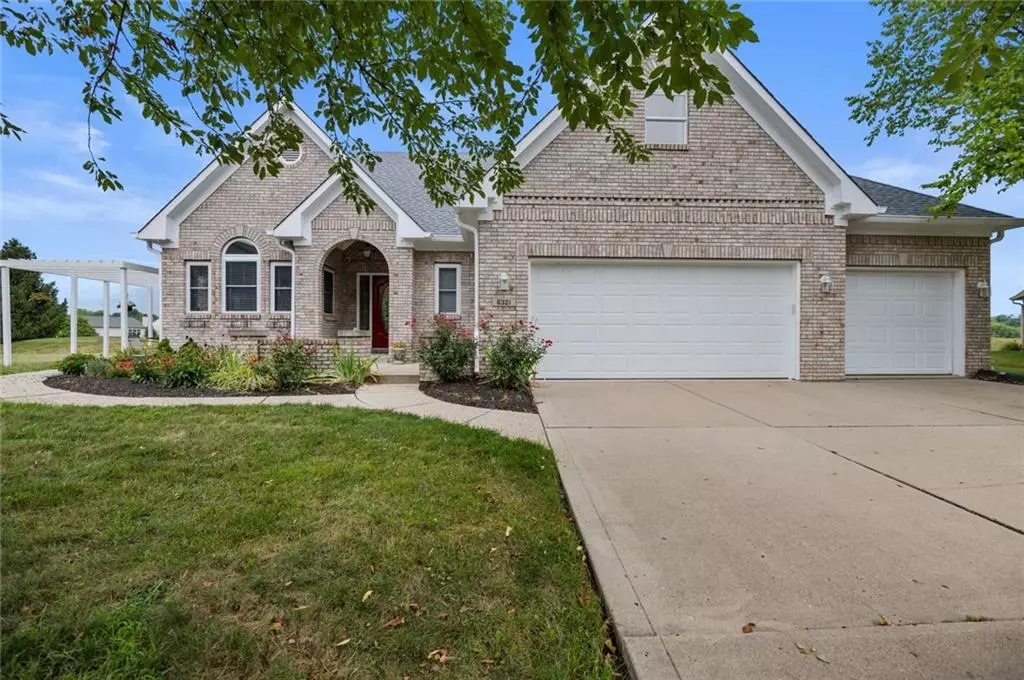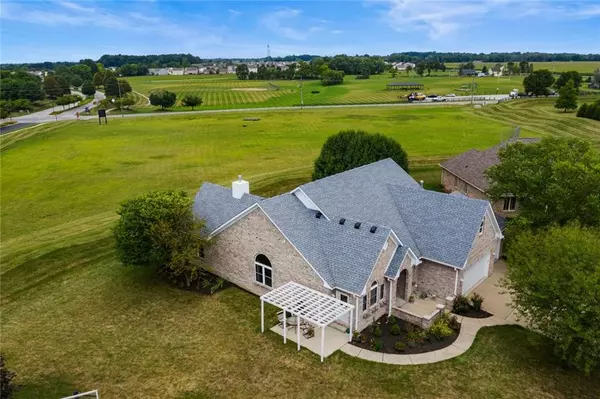$277,500
$277,900
0.1%For more information regarding the value of a property, please contact us for a free consultation.
6321 E Chapel Hill CT Camby, IN 46113
4 Beds
4 Baths
3,189 SqFt
Key Details
Sold Price $277,500
Property Type Single Family Home
Sub Type Single Family Residence
Listing Status Sold
Purchase Type For Sale
Square Footage 3,189 sqft
Price per Sqft $87
Subdivision Settlement At Heartland Crossing
MLS Listing ID 21663344
Sold Date 10/11/19
Bedrooms 4
Full Baths 3
Half Baths 1
HOA Fees $15
Year Built 1999
Tax Year 2018
Lot Size 6,969 Sqft
Acres 0.16
Property Description
Beautiful brick custom home in Camby with 3 car garage. Main level features updated kitchen with farmhouse sink, center island, & access to grilling patio with pergola. Spacious 2 story dining/great room combo allows for flexible floor plan to meet your needs. Two sided gas fireplace in great room and sun room is a must see. Spacious master suite with whirlpool tub, separate shower, & walk in closet. Private patio off master with wiring for hot tub. Two additional bedrooms, 1.5 bathrooms, & laundry room on main level. So many possibilities with the amazing upper level. Could be a second master - full bath, closets, 2 large rooms, & balcony. Current owner used as family room, billiards, game room, and exercise room...yes it's that big.
Location
State IN
County Morgan
Rooms
Kitchen Center Island, Kitchen Eat In
Interior
Interior Features Attic Access, Vaulted Ceiling(s), Walk-in Closet(s), Hardwood Floors, Windows Thermal, Wood Work Stained
Heating Forced Air
Cooling Central Air
Fireplaces Number 1
Fireplaces Type 2-Sided, Gas Log, Great Room, Other
Equipment Sump Pump, Water-Softener Owned
Fireplace Y
Appliance Electric Cooktop, Dishwasher, Microwave, Oven, Refrigerator
Exterior
Exterior Feature Driveway Concrete
Parking Features Attached
Garage Spaces 3.0
Building
Lot Description Cul-De-Sac, Sidewalks, Street Lights
Story Two
Foundation Block
Sewer Sewer Connected
Water Public
Architectural Style TraditonalAmerican
Structure Type Brick,Cement Siding
New Construction false
Others
HOA Fee Include Association Home Owners,Clubhouse,ParkPlayground,Pool,Management,Tennis Court(s)
Ownership MandatoryFee
Read Less
Want to know what your home might be worth? Contact us for a FREE valuation!

Our team is ready to help you sell your home for the highest possible price ASAP

© 2024 Listings courtesy of MIBOR as distributed by MLS GRID. All Rights Reserved.





