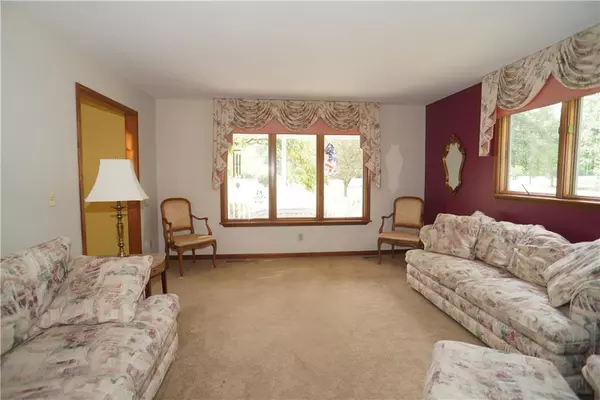$285,000
$314,900
9.5%For more information regarding the value of a property, please contact us for a free consultation.
1030 S Park Acres DR Batesville, IN 47006
4 Beds
4 Baths
3,912 SqFt
Key Details
Sold Price $285,000
Property Type Single Family Home
Sub Type Single Family Residence
Listing Status Sold
Purchase Type For Sale
Square Footage 3,912 sqft
Price per Sqft $72
Subdivision No Subdivision
MLS Listing ID 21661445
Sold Date 10/29/19
Bedrooms 4
Full Baths 3
Half Baths 1
HOA Y/N No
Year Built 1990
Tax Year 2018
Lot Size 0.910 Acres
Acres 0.91
Property Description
It's a rare opportunity to find a house in this quaint subdivision. 1st time on the market! Along with the welcoming front porch sitting area, this 4 BR, 3.5 bath home is here to give you the space & location you've been after. Master bedroom has bath with his-and-her vanities and a large walk-in closet. The .91-acre lot gives the opportunity for all types of recreational activities, and it's within proximity to Liberty Park, walking trails & Brum Woods. One other value to this home is the raspberry patch & access to the city's reservoir from your back yard.
Location
State IN
County Ripley
Rooms
Basement Unfinished, Walk Out
Main Level Bedrooms 1
Kitchen Kitchen Country
Interior
Interior Features Built In Book Shelves, Walk-in Closet(s), Hardwood Floors, Window Bay Bow, Windows Vinyl, Wood Work Stained, Breakfast Bar, Central Vacuum, Entrance Foyer, Center Island
Heating Geothermal, Electric
Cooling Geothermal
Fireplaces Number 1
Fireplaces Type Basement
Equipment Smoke Alarm
Fireplace Y
Appliance Electric Cooktop, Dishwasher, Down Draft, Disposal, Microwave, Oven, Refrigerator, Electric Water Heater
Exterior
Garage Spaces 2.0
Building
Story Two
Foundation Concrete Perimeter
Water Municipal/City
Architectural Style Cape Cod
Structure Type Vinyl Siding, Vinyl With Stone
New Construction false
Schools
Elementary Schools Batesville Primary School
Middle Schools Batesville Middle School
High Schools Batesville High School
School District Batesville Community School Corp
Others
Ownership No Assoc
Acceptable Financing Conventional, FHA
Listing Terms Conventional, FHA
Read Less
Want to know what your home might be worth? Contact us for a FREE valuation!

Our team is ready to help you sell your home for the highest possible price ASAP

© 2024 Listings courtesy of MIBOR as distributed by MLS GRID. All Rights Reserved.





