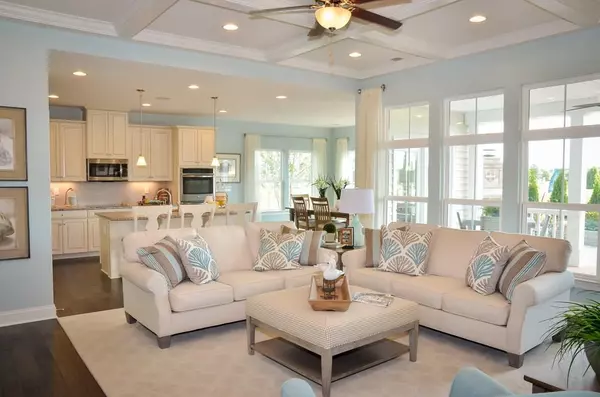$379,625
$379,625
For more information regarding the value of a property, please contact us for a free consultation.
7248 Martock DR Plainfield, IN 46168
4 Beds
3 Baths
2,870 SqFt
Key Details
Sold Price $379,625
Property Type Single Family Home
Sub Type Single Family Residence
Listing Status Sold
Purchase Type For Sale
Square Footage 2,870 sqft
Price per Sqft $132
Subdivision Whitmore Place
MLS Listing ID 21660635
Sold Date 08/12/19
Bedrooms 4
Full Baths 3
HOA Fees $30/ann
Year Built 2019
Tax Year 2018
Lot Size 0.350 Acres
Acres 0.35
Property Description
Brand new proposed build in Avon Schools! This charmer boasts 4 bedrooms, 3 baths & plenty of room for the family! Covered front porch opens to large foyer & formal living room. Kitchen has tons of cabinet & counter top space, huge center island & cabinet crown molding for the extra touch. The main living room is roomy & off the kitchen for the open feel. Morning room offer the kitchen makes a great dining room! Large master bedroom suite is the perfect oasis w/ the stand-up shower, double sinks & walk in closet. Other 3 bedrooms are spacious! Laundry room is conveniently located on the main level. 2 Car extended garage has wifi enabled garage door opener w/ remotes. Many potential upgrades!
Location
State IN
County Hendricks
Rooms
Basement Finished
Kitchen Center Island
Interior
Interior Features Attic Access, Walk-in Closet(s), Hardwood Floors, Screens Some, Wood Work Painted
Heating Forced Air
Cooling Central Air
Fireplaces Type None
Equipment Smoke Detector, Programmable Thermostat
Fireplace Y
Appliance Disposal, Other
Exterior
Exterior Feature Not Applicable
Parking Features Attached
Garage Spaces 2.0
Building
Lot Description Curbs, Street Lights, Suburban
Story One
Foundation Block
Sewer Sewer Connected
Water Public
Architectural Style TraditonalAmerican
Structure Type Stone,Vinyl Siding
New Construction true
Others
HOA Fee Include Association Builder Controls,Association Home Owners,Entrance Common,Nature Area,ParkPlayground
Ownership MandatoryFee
Read Less
Want to know what your home might be worth? Contact us for a FREE valuation!

Our team is ready to help you sell your home for the highest possible price ASAP

© 2024 Listings courtesy of MIBOR as distributed by MLS GRID. All Rights Reserved.





